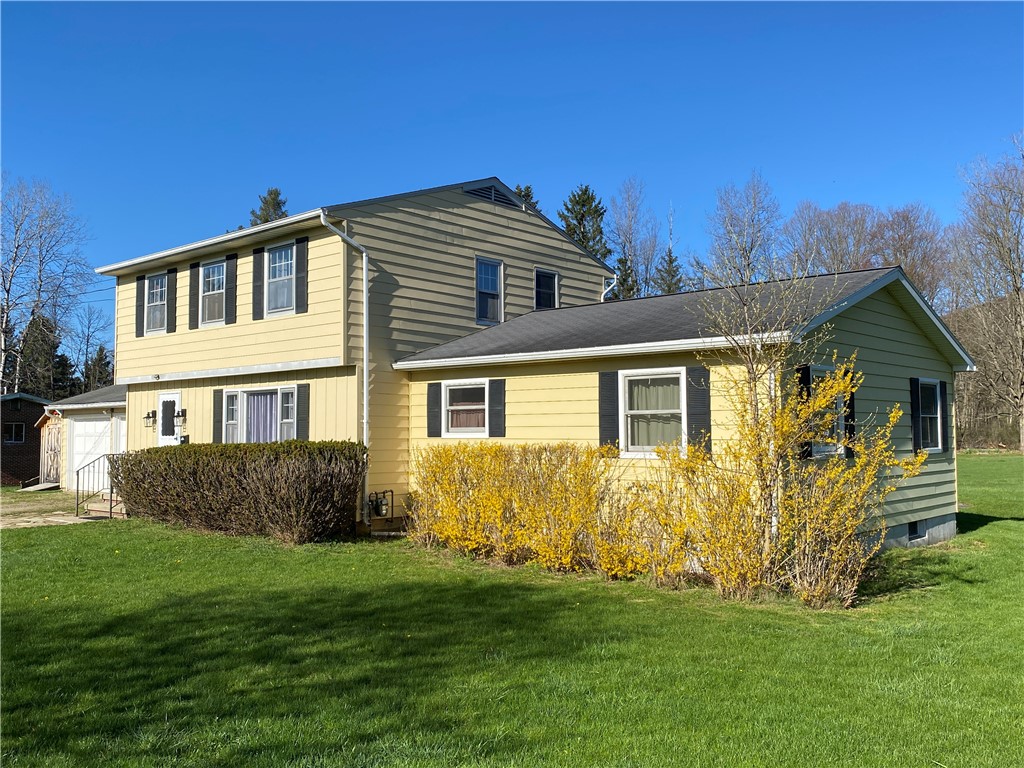52 Sunset Avenue, Wellsville (14895)
$159,900
PROPERTY DETAILS
| Address: |
view address Wellsville, NY 14895 Map Location |
Features: | Forced Air, Garage |
|---|---|---|---|
| Bedrooms: | 3 | Bathrooms: | 2 (full: 1, half: 1) |
| Square Feet: | 1,227 sq.ft. | Lot Size: | 0.37 acres |
| Year Built: | 1959 | Property Type: | Single Family Residence |
| Neighborhood: | Ellis Heights Sub | School District: | Wellsville |
| County: | Allegany | List Date: | 2024-03-01 |
| Listing Number: | R1523936 | Listed By: | ERA Team VP |
| Listing Office: | [email protected] |
PROPERTY DESCRIPTION
VERY UNIQUE SPLIT LEVEL RANCH ON WOODED LOT IN A QUIET NEIGHBORHOOD IN THE VILLAGE OF WELLSVILLE. This home has beautiful custom woodwork and gorgeous hardwoods throughout. The fully remodeled kitchen has breakfast bar, custom made cabinets, farm style sink, tiled countertops and pantry. Large living room has vaulted ceiling and stunning mahogany woodburning fireplace. The see thru fireplace is surrounded by mahogany wood paneling and built-in bookcase. Open staircase leads to upper level that includes 3 bedrooms and full bath. The primary bedroom has French doors leading out to custom built tiered deck with built-in seating, perennial planters and garden boxes. This outdoor space is perfect for entertaining and overlooks quiet wooded lot that includes hot tub area. The lower level of the house has a cozy family room with custom built bar, see thru fireplace and tiled floor. Also on the lower level is a half bath, laundry area and storage. The attached 1 car garage has been finished with custom wood ceiling and could be used for additional living space, workshop, garage, etc. BUYERS MUST BE PREQUALIFIED.
Interior
| Dishwasher: | Yes | Fireplace: | Yes |
| Forced Air: | Yes | Hardwood Floors: | Yes |
| Natural Gas Heat: | Yes | Oven: | Yes |
| Range: | Yes | Refrigerator: | Yes |
| Tile Flooring: | Yes |
Exterior
| Asphalt Roof: | Yes | Deck: | Yes |
| Garage Size: | 1.00 | Living Square Feet: | 1,227.00 |
| Porch: | Yes | Style: | Raised Ranch |
Property and Lot Details
| Lot Acres: | 0.37 | Lot Dimension: | 100X160 |
| Lot Sqft: | 16,117.00 | Public Water: | Yes |
| School District: | Wellsville | Subdivision: | Ellis Heights Sub |
| Taxes: | 4,741.00 | Transaction Type: | Sale |
| Year Built: | 1959 |

Community information and market data Powered by Onboard Informatics. Copyright ©2024 Onboard Informatics. Information is deemed reliable but not guaranteed.
This information is provided for general informational purposes only and should not be relied on in making any home-buying decisions. School information does not guarantee enrollment. Contact a local real estate professional or the school district(s) for current information on schools. This information is not intended for use in determining a person’s eligibility to attend a school or to use or benefit from other city, town or local services.
Loading Data...
|
|

Community information and market data Powered by Onboard Informatics. Copyright ©2024 Onboard Informatics. Information is deemed reliable but not guaranteed.
This information is provided for general informational purposes only and should not be relied on in making any home-buying decisions. School information does not guarantee enrollment. Contact a local real estate professional or the school district(s) for current information on schools. This information is not intended for use in determining a person’s eligibility to attend a school or to use or benefit from other city, town or local services.
Loading Data...
|
|

Community information and market data Powered by Onboard Informatics. Copyright ©2024 Onboard Informatics. Information is deemed reliable but not guaranteed.
This information is provided for general informational purposes only and should not be relied on in making any home-buying decisions. School information does not guarantee enrollment. Contact a local real estate professional or the school district(s) for current information on schools. This information is not intended for use in determining a person’s eligibility to attend a school or to use or benefit from other city, town or local services.
PHOTO GALLERY

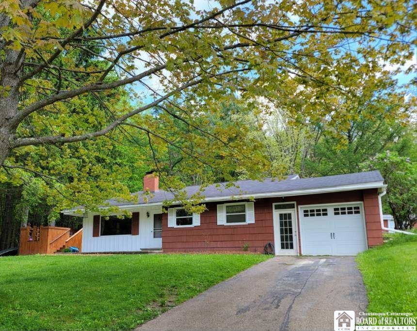
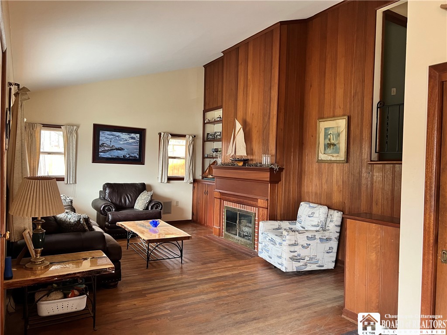
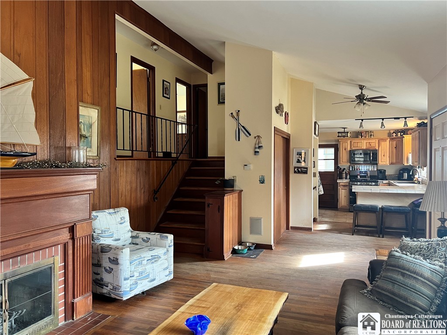
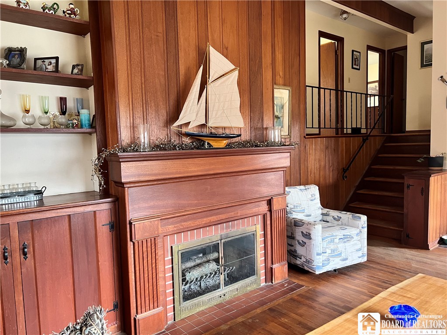

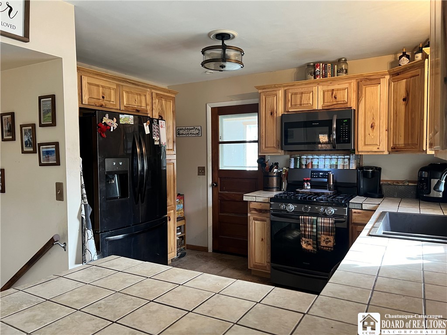
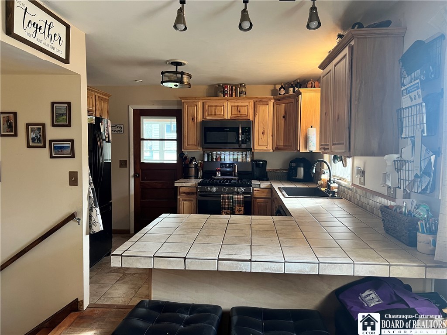

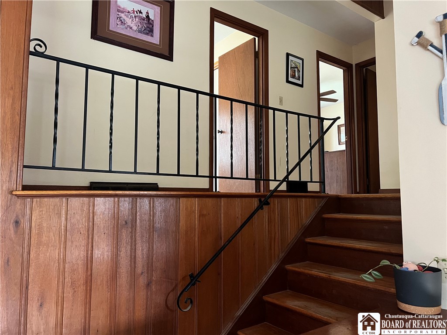
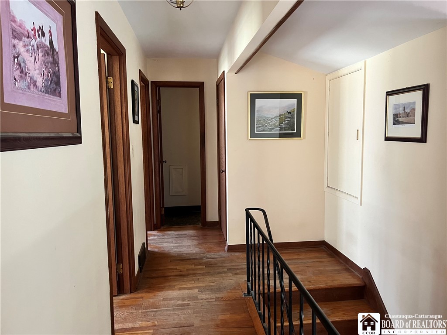
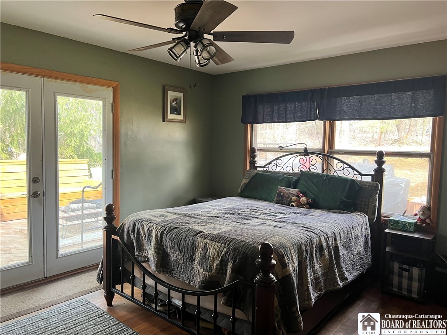
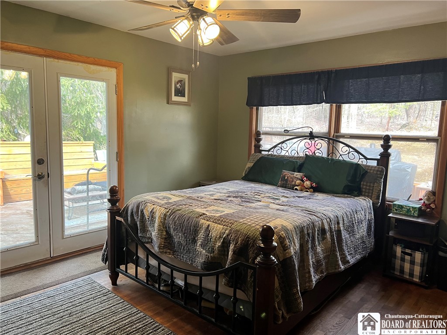

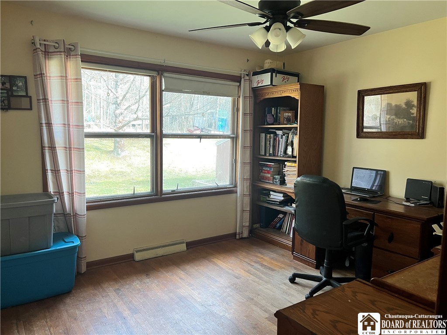
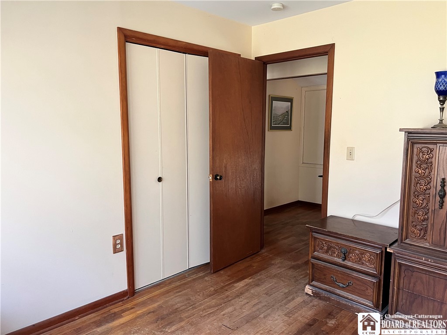
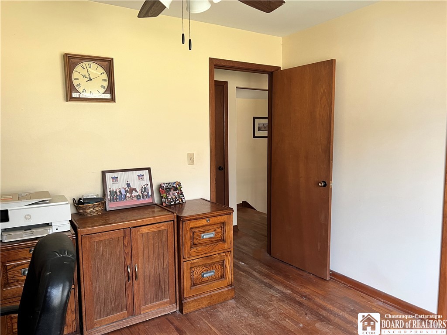
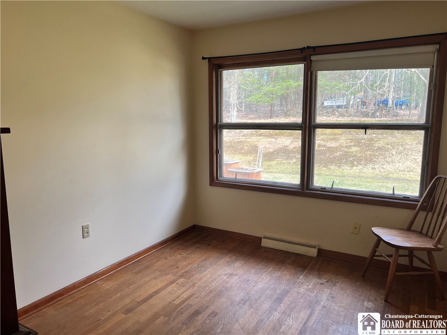


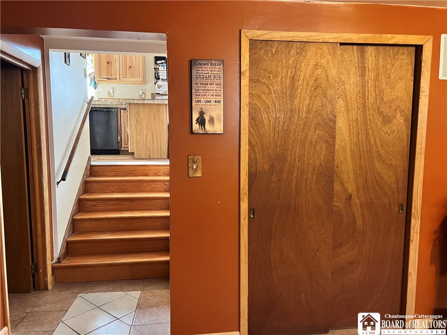
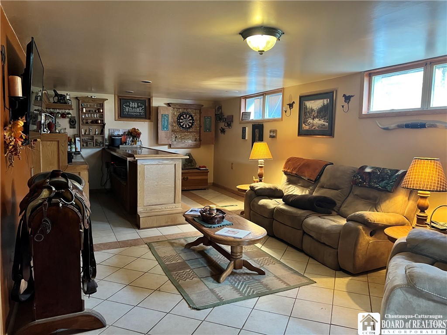
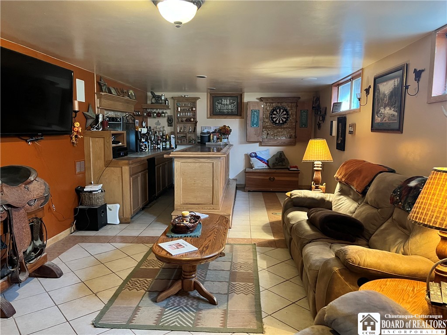
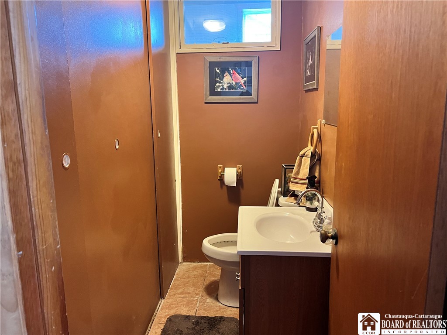




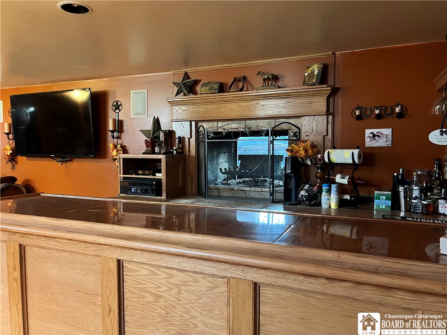


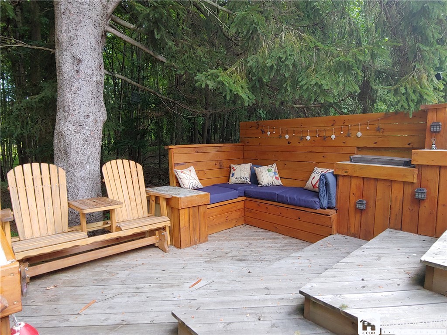
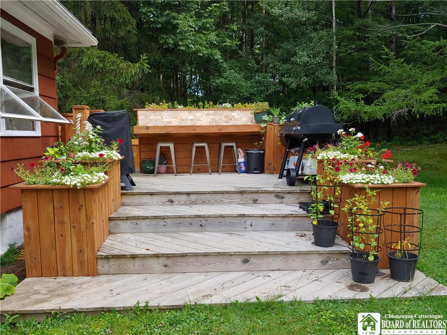
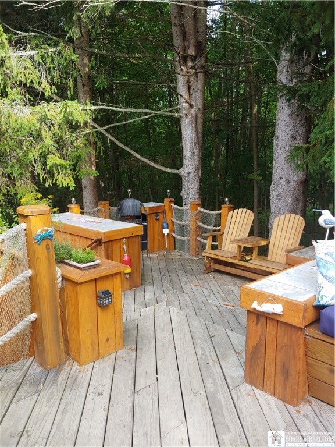





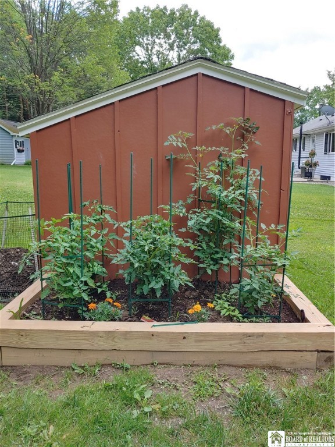

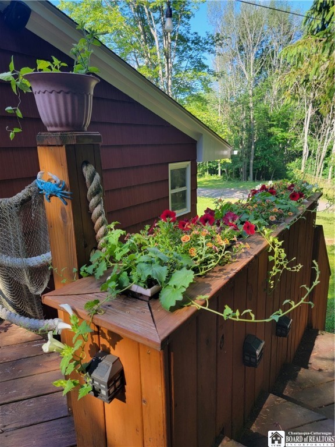

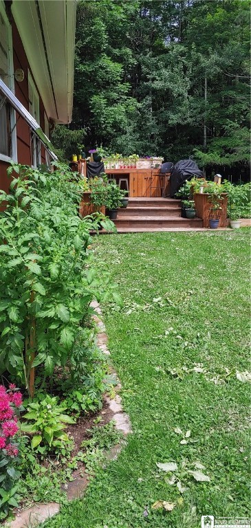



Listed By: ERA Team VP


