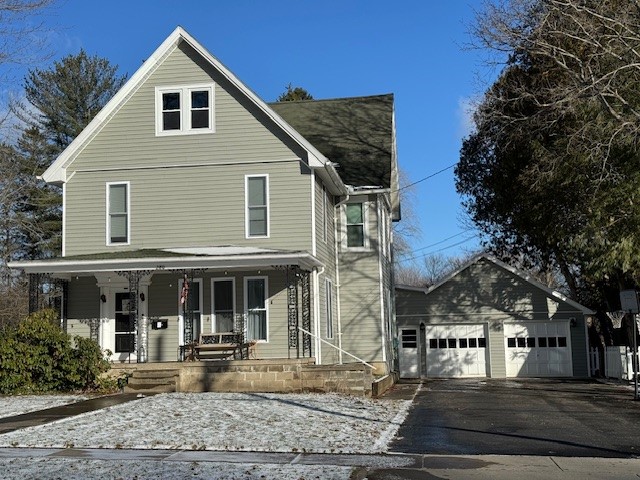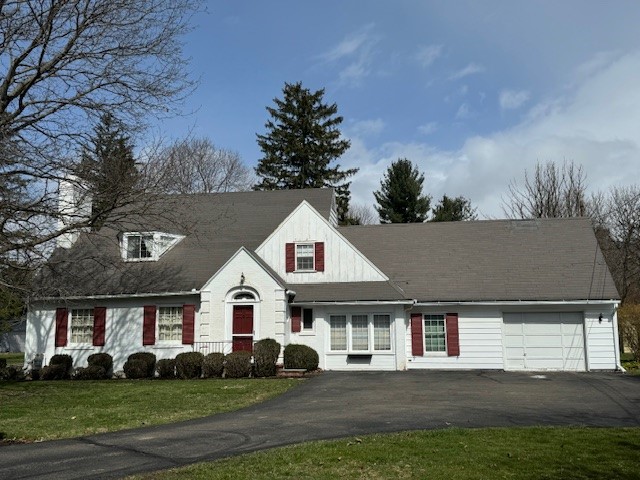471 N Main Street, Wellsville (14895)
$309,900
PROPERTY DETAILS
| Address: |
view address Wellsville, NY 14895 Map Location |
Features: | Garage, Multi-level |
|---|---|---|---|
| Bedrooms: | 4 | Bathrooms: | 3 (full: 2, half: 1) |
| Square Feet: | 3,035 sq.ft. | Lot Size: | 0.48 acres |
| Year Built: | 1912 | Property Type: | Single Family Residence |
| School District: | Wellsville | County: | Allegany |
| List Date: | 2024-02-09 | Listing Number: | R1515235 |
| Listed By: | ERA Team VP | Listing Office: | [email protected] |
PROPERTY DESCRIPTION
WELCOME TO 471 NORTH MAIN, A PIECE OF WELLSVILLE HISTORY! This home has been well loved and is the perfect place to call home. As you enter foyer w/ open staircase and hardwood floor you immediately notice the extensive architectural details that go all the way up to the attic. Living room w/ fireplace is perfect for entertaining and has 2 sets of French doors leading to covered terra cotta tile side porch. Formal dining for big, family meals. Den has fireplace and French doors out to backyard and patio area. Eat-in kitchen has two walk-in pantries w/ built-ins. Upstairs is the primary suite with sitting area, fireplace, and private bath, a perfect retreat after a long day. Also upstairs are three more bedrooms and a full bath w/ original tile. One bedroom has functional balcony with door/windows overlooking backyard. Full walk-up attic could be another living space, bedroom or secret hideaway. Full basement has wood shop, laundry room, storage rooms and original wine rack from 1912. Backyard has formal gardens, stone sidewalks and flagstone patio. Walking distance to downtown w/ easy access to dining, shopping, etc. This home is a true gem and must be seen to be appreciated!
Interior
| Carpet: | Yes | Ceiling Fan(S): | Yes |
| Dishwasher: | Yes | Fireplace: | Yes |
| Hardwood Floors: | Yes | Natural Gas Heat: | Yes |
| Oven: | Yes | Range: | Yes |
| Refrigerator: | Yes | Tile Flooring: | Yes |
Exterior
| Brick Exterior: | Yes | Garage Size: | 1.00 |
| Living Square Feet: | 3,035.00 | Patio: | Yes |
| Porch: | Yes | Style: | Two Story |
| Tile Roof: | Yes |
Property and Lot Details
| High School: | Wellsville Senior High | Lot Acres: | 0.48 |
| Lot Dimension: | 100X242 | Lot Sqft: | 20,909.00 |
| Public Water: | Yes | School District: | Wellsville |
| Taxes: | 8,641.00 | Transaction Type: | Sale |
| Year Built: | 1912 |

Community information and market data Powered by Onboard Informatics. Copyright ©2024 Onboard Informatics. Information is deemed reliable but not guaranteed.
This information is provided for general informational purposes only and should not be relied on in making any home-buying decisions. School information does not guarantee enrollment. Contact a local real estate professional or the school district(s) for current information on schools. This information is not intended for use in determining a person’s eligibility to attend a school or to use or benefit from other city, town or local services.
Loading Data...
|
|

Community information and market data Powered by Onboard Informatics. Copyright ©2024 Onboard Informatics. Information is deemed reliable but not guaranteed.
This information is provided for general informational purposes only and should not be relied on in making any home-buying decisions. School information does not guarantee enrollment. Contact a local real estate professional or the school district(s) for current information on schools. This information is not intended for use in determining a person’s eligibility to attend a school or to use or benefit from other city, town or local services.
Loading Data...
|
|

Community information and market data Powered by Onboard Informatics. Copyright ©2024 Onboard Informatics. Information is deemed reliable but not guaranteed.
This information is provided for general informational purposes only and should not be relied on in making any home-buying decisions. School information does not guarantee enrollment. Contact a local real estate professional or the school district(s) for current information on schools. This information is not intended for use in determining a person’s eligibility to attend a school or to use or benefit from other city, town or local services.
PHOTO GALLERY
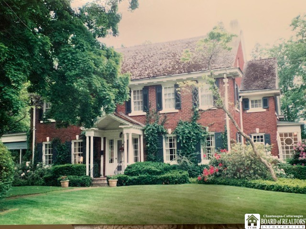
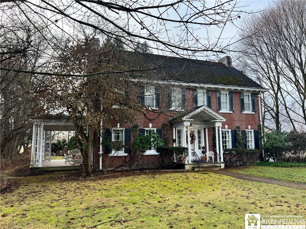
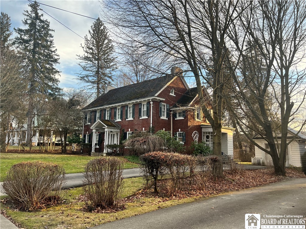
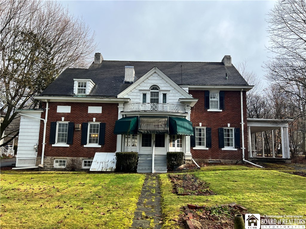
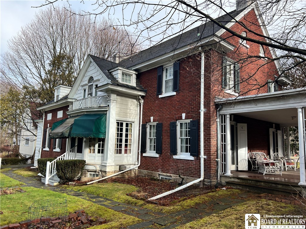
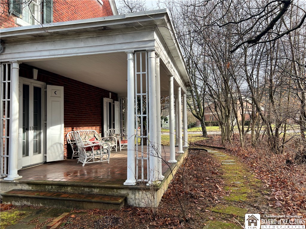
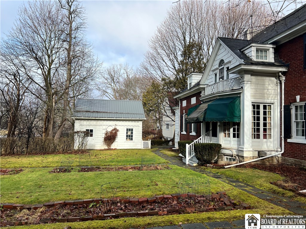
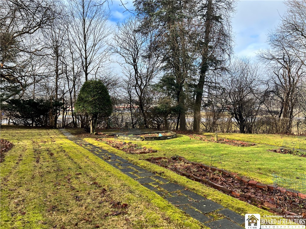

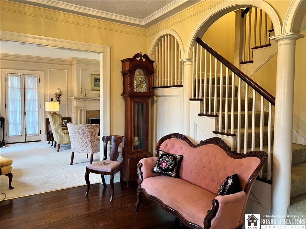
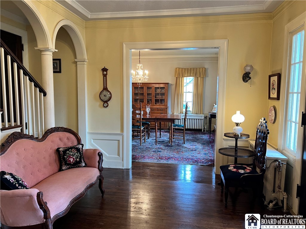
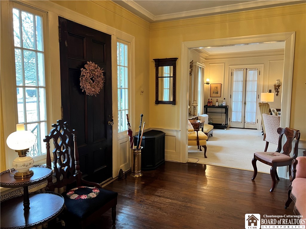
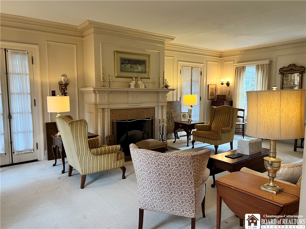
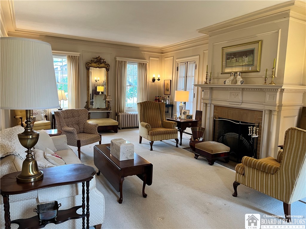
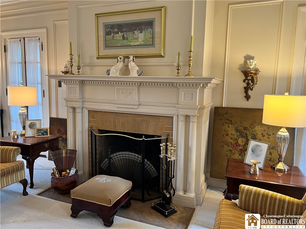
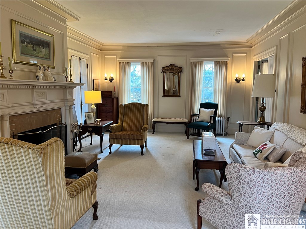

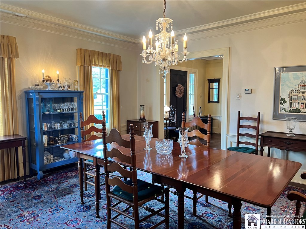
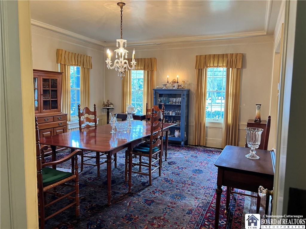

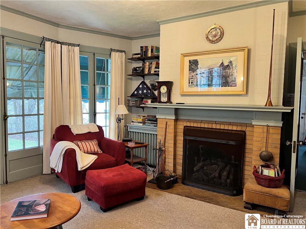
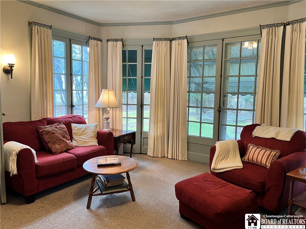
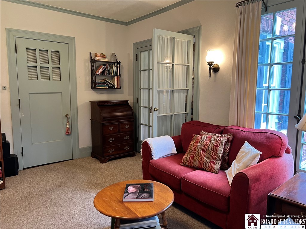
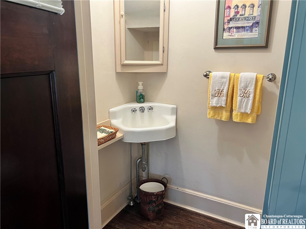
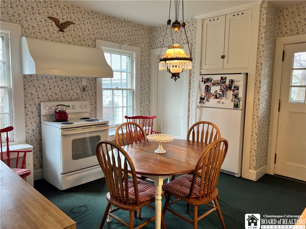
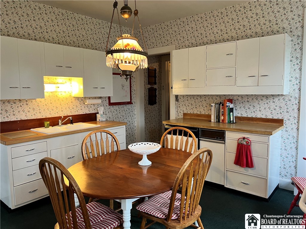
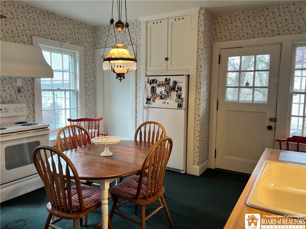
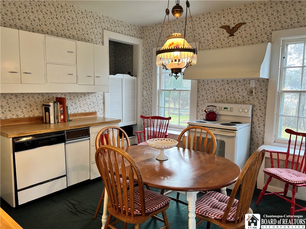
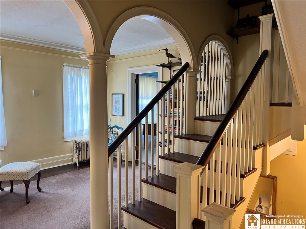
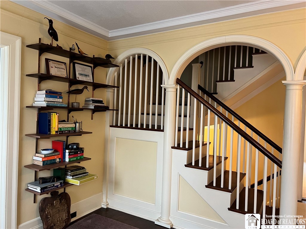
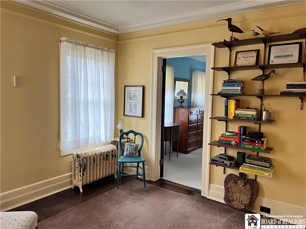
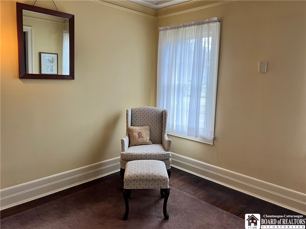
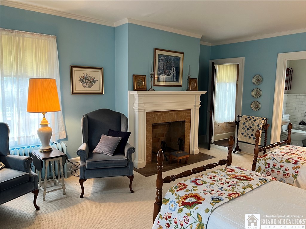
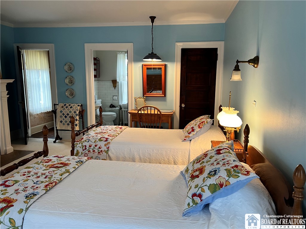
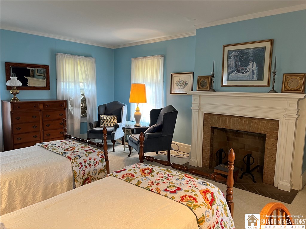
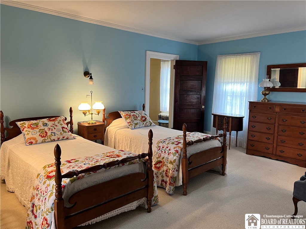
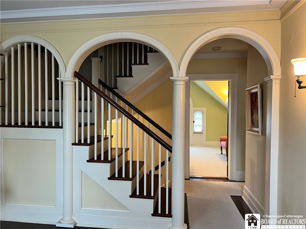
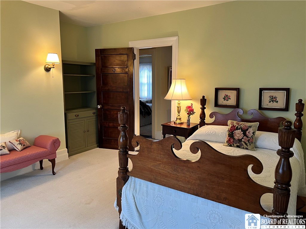
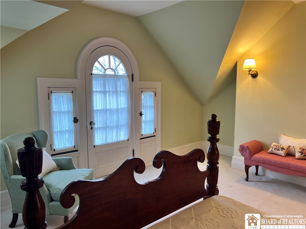
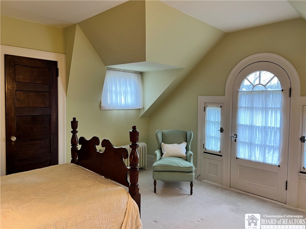
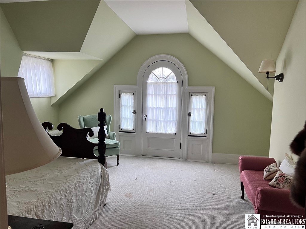
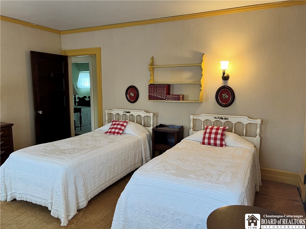
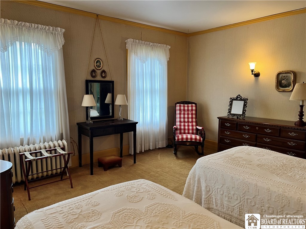
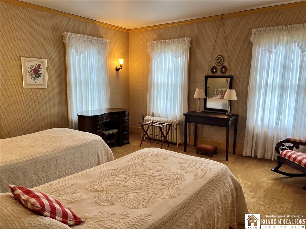
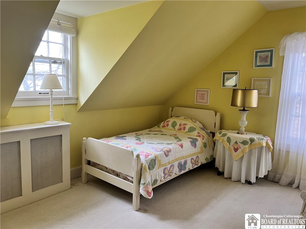
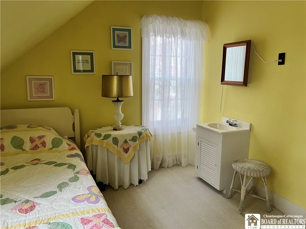
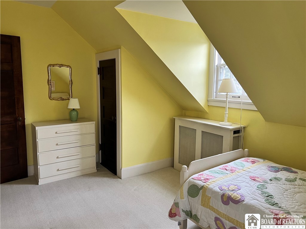
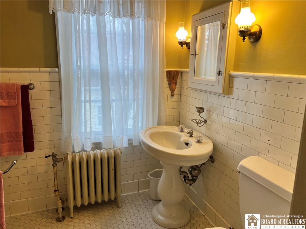
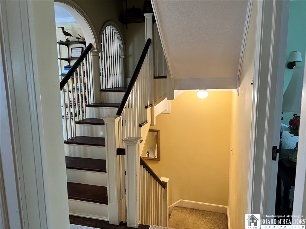
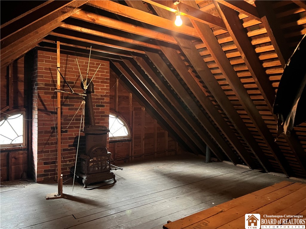

Listed By: ERA Team VP

