68 Creekside Drive, Volney (13069)
$449,900
PROPERTY DETAILS
| Address: |
view address Volney, NY 13069 Map Location |
Features: | Air Conditioning, Forced Air, Garage, Multi-level |
|---|---|---|---|
| Bedrooms: | 4 | Bathrooms: | 3 (full: 2, half: 1) |
| Square Feet: | 2,285 sq.ft. | Lot Size: | 5.00 acres |
| Year Built: | 2001 | Property Type: | Single Family Residence |
| Neighborhood: | Town/Volney | School District: | Fulton |
| County: | Oswego | List Date: | 2024-04-12 |
| Listing Number: | S1531367 | Listed By: | Coldwell Banker Prime Prop,Inc |
| Virtual Tour: | Click Here |
PROPERTY DESCRIPTION
Welcome to this meticulously one owner custom built by the builder himself- crafted 4-bedroom, 2.5-bathroom home where quality & spacious living unite. Nestled at the tranquil end of a private road, this 2,285 sqft transitional 2-story charmer boasts a newly installed roof & abundant natural light. A grand entrance features a striking 2-story foyer with a wooden stairwell that leads to a delightful peek-a-boo spot overlooking the modern eat-in kitchen, equipped with newer appliances. The solid construction underscores an energy-efficient design, complemented by hardwood floors throughout and a cozy wood fireplace in the living room. The finished basement offers extra space for relaxation or entertainment, while the primary bedroom doesn’t skimp on luxury, offering dual walk-in closets and a jetted tub in the ensuite, perfect for unwinding. Outdoor living is equally impressive, with an inground pool set against a wooded backdrop on a generous 5 acre lot, ensuring privacy and serenity. This home marries comfort and convenience being centrally located yet with that country vibe! Experience the lifestyle you have always wanted and deserved in a home built with passion and precision.

Community information and market data Powered by Onboard Informatics. Copyright ©2024 Onboard Informatics. Information is deemed reliable but not guaranteed.
This information is provided for general informational purposes only and should not be relied on in making any home-buying decisions. School information does not guarantee enrollment. Contact a local real estate professional or the school district(s) for current information on schools. This information is not intended for use in determining a person’s eligibility to attend a school or to use or benefit from other city, town or local services.
Loading Data...
|
|

Community information and market data Powered by Onboard Informatics. Copyright ©2024 Onboard Informatics. Information is deemed reliable but not guaranteed.
This information is provided for general informational purposes only and should not be relied on in making any home-buying decisions. School information does not guarantee enrollment. Contact a local real estate professional or the school district(s) for current information on schools. This information is not intended for use in determining a person’s eligibility to attend a school or to use or benefit from other city, town or local services.
Loading Data...
|
|

Community information and market data Powered by Onboard Informatics. Copyright ©2024 Onboard Informatics. Information is deemed reliable but not guaranteed.
This information is provided for general informational purposes only and should not be relied on in making any home-buying decisions. School information does not guarantee enrollment. Contact a local real estate professional or the school district(s) for current information on schools. This information is not intended for use in determining a person’s eligibility to attend a school or to use or benefit from other city, town or local services.
PHOTO GALLERY
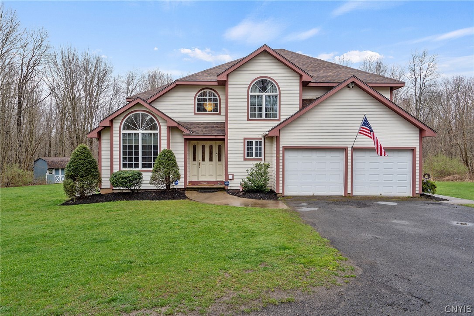

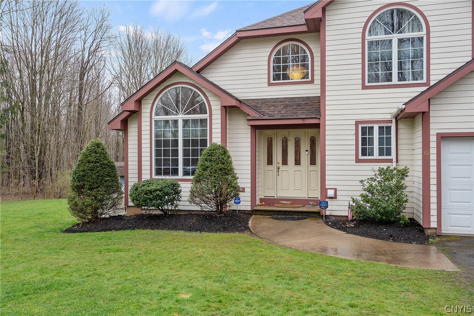
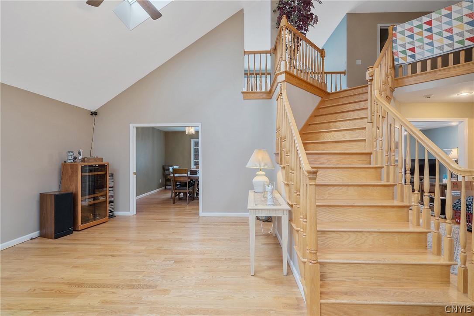




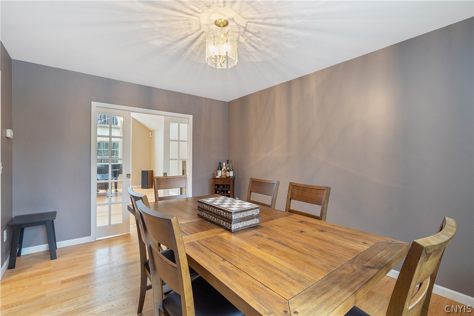
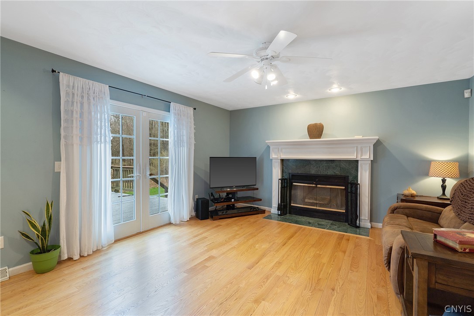
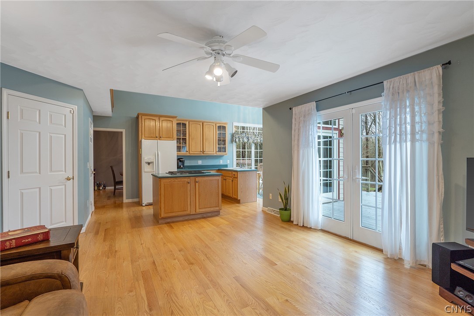
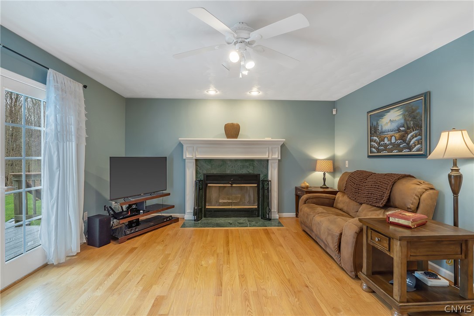

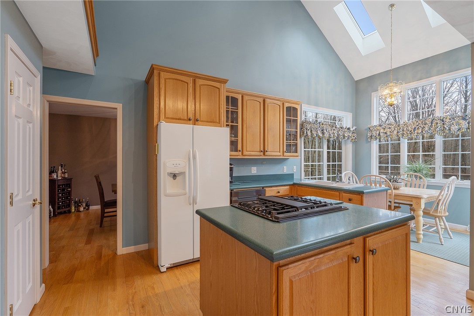


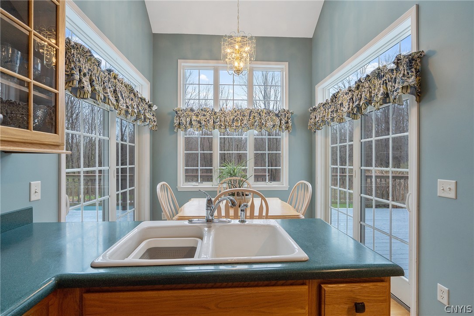

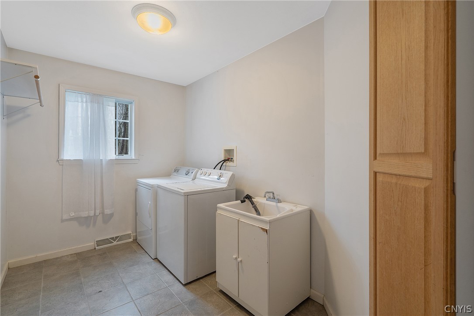

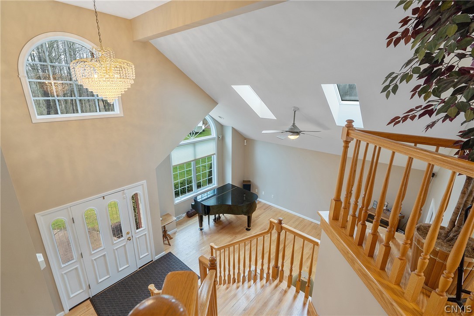


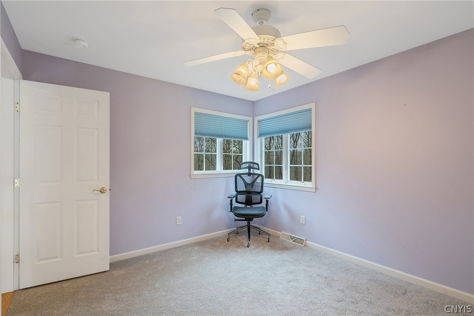
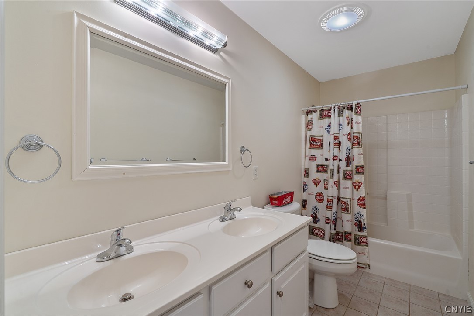
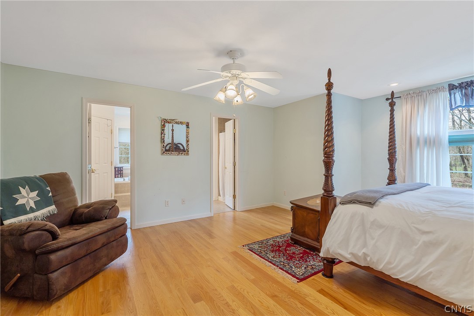
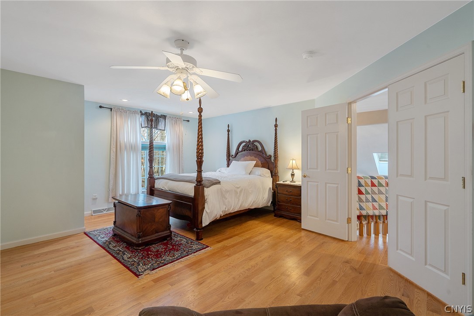



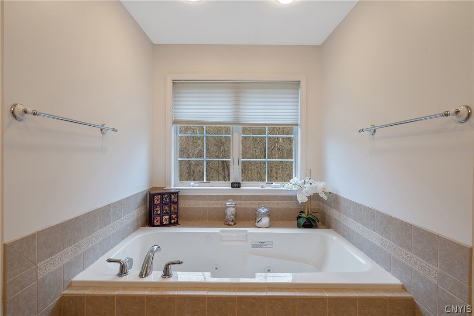

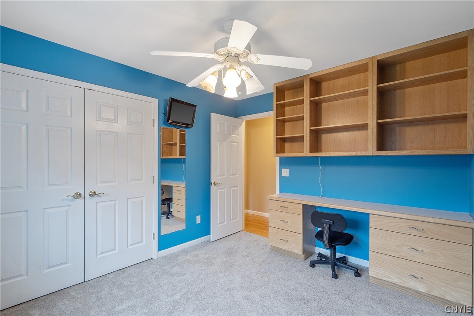

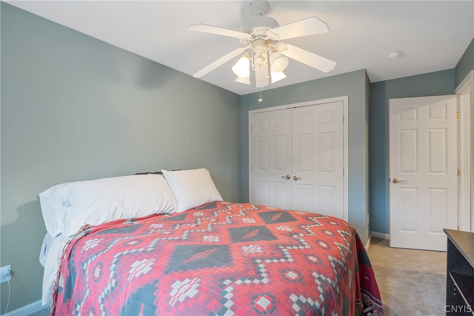
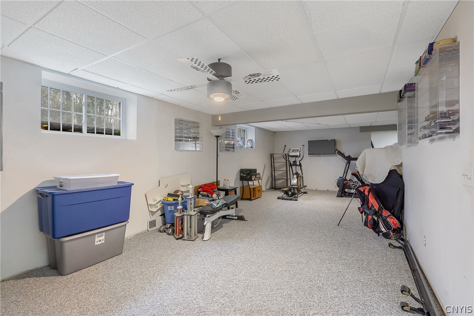
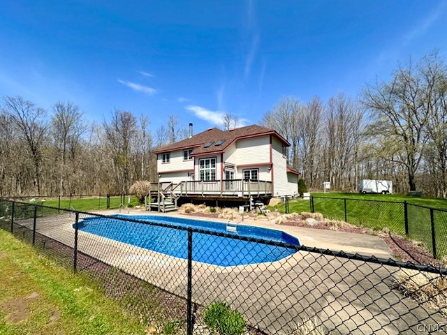




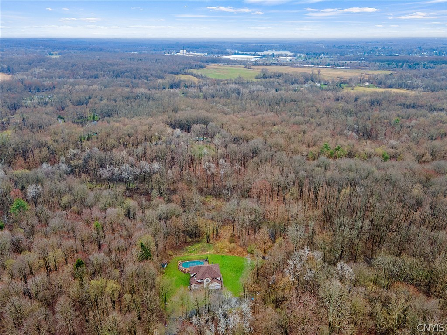

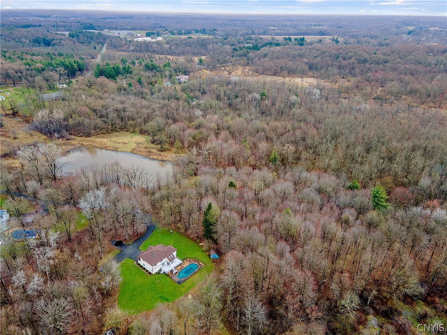

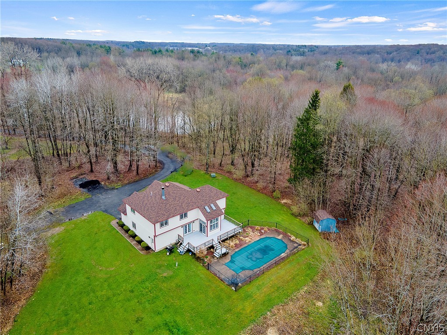
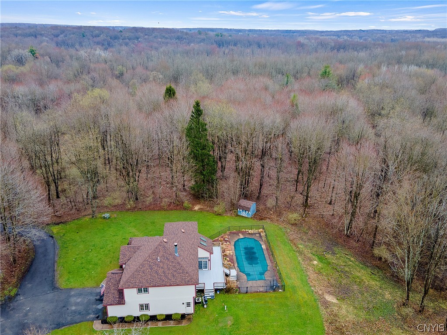

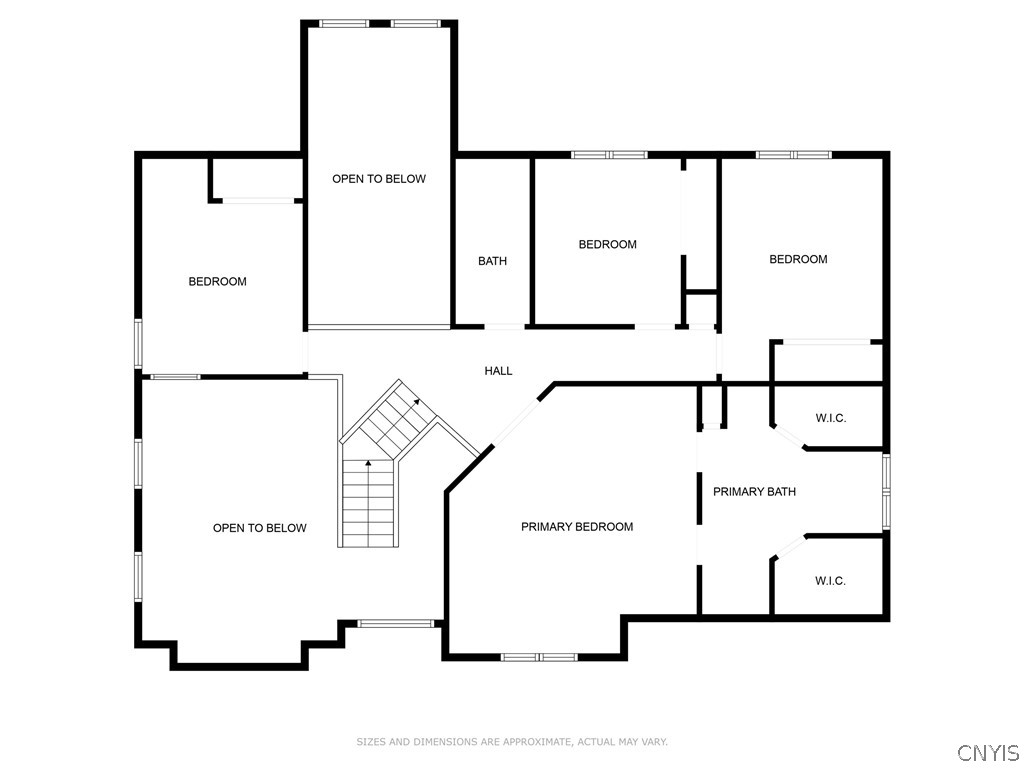

Listed By: Coldwell Banker Prime Prop,Inc
