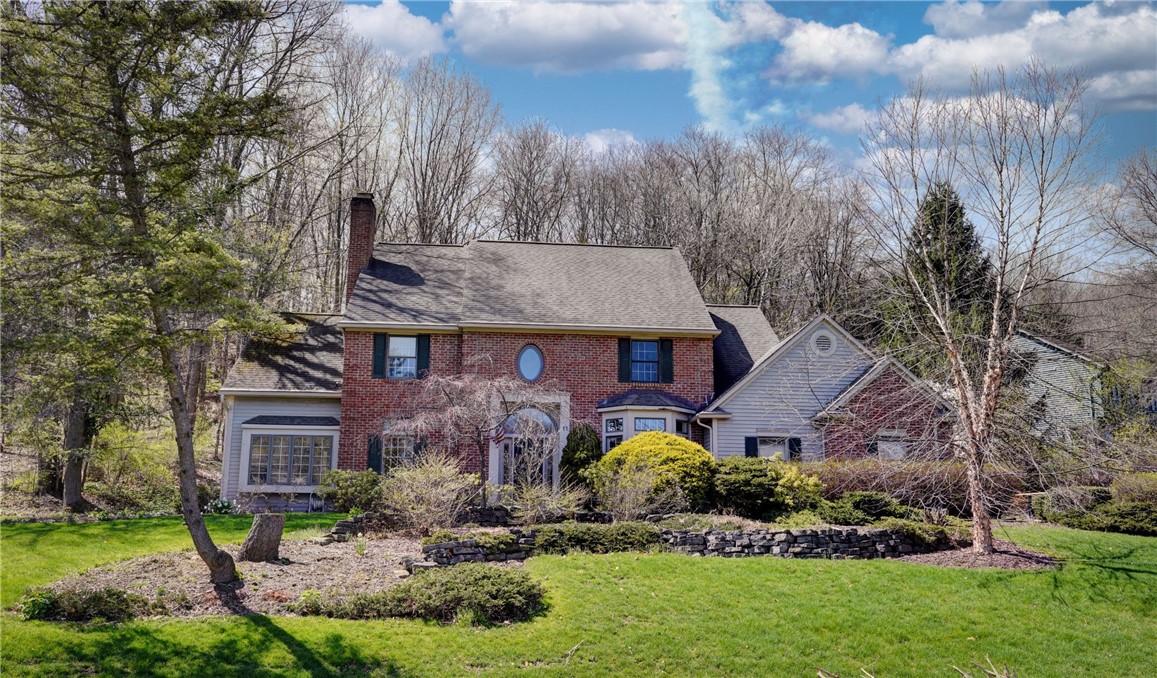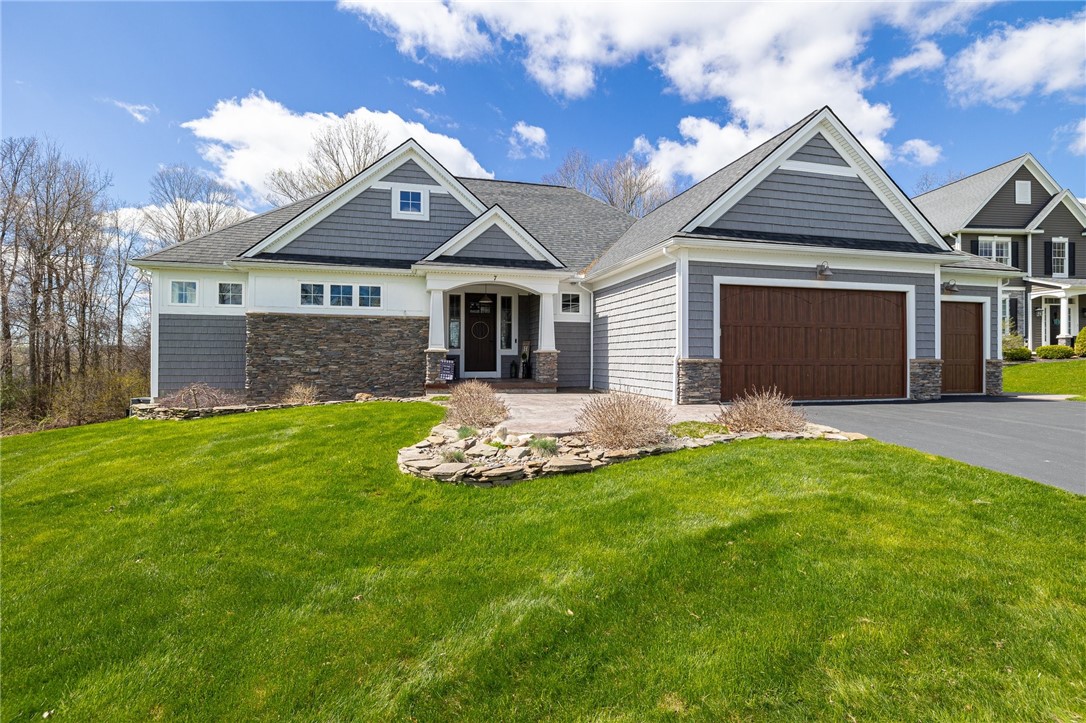10 Golden Bell Court, Perinton (14450)
$679,900
PROPERTY DETAILS
| Address: |
view address Perinton, NY 14450 Map Location |
Features: | Air Conditioning, Forced Air, Garage, Multi-level |
|---|---|---|---|
| Bedrooms: | 4 | Bathrooms: | 4 (full: 3, half: 1) |
| Square Feet: | 3,812 sq.ft. | Lot Size: | 1.02 acres |
| Year Built: | 2009 | Property Type: | Single Family Residence |
| Neighborhood: | Magnolia Manor Ph 03B | School District: | Fairport |
| County: | Monroe | List Date: | 2024-03-22 |
| Listing Number: | R1527763 | Listed By: | Howard Hanna |
| Listing Office: | 585-230-7297 |
PROPERTY DESCRIPTION
This stunning Cape Cod in Magnolia Manor presents an array of luxurious qualities & detail. Featuring a grand foyer upon entry, the first floor hosts a primary suite, convenient 1st floor laundry, and versatile den currently used as a 4th bedroom. The living room radiates warmth and sophistication with tall ceilings, cozy fireplace, and abundant natural light. The heart of the home lies in the beautiful kitchen with granite countertops, breakfast bar, and spacious morning room overlooking the backyard. The formal dining room is adorned with a charming tray ceiling. Upstairs, find two additional bedrooms, full bathroom, and a loft with overlook. The property is 2412 square feet with approximately 1,400sq/ft of beautifully finished basement space with egress, providing endless opportunities for bonus areas, hobbies, or entertainment. Step outside to a backyard oasis, complete with a deck, pergola, patio and new pool (2021), great for outdoor relaxation and recreation. With a 3+ car garage, this home seamlessly combines luxury living with functionality.
Interior
| Air Conditioning: | Yes | Carpet: | Yes |
| Ceiling Fan(S): | Yes | Central Air: | Yes |
| Dining Level: | First | Dishwasher: | Yes |
| Fireplace: | Yes | Forced Air: | Yes |
| Hardwood Floors: | Yes | Kitchen Level: | First |
| Microwave Oven: | Yes | Natural Gas Heat: | Yes |
| Oven: | Yes | Range: | Yes |
| Refrigerator: | Yes | Tile Flooring: | Yes |
Exterior
| Automatic Garage Door Opener: | Yes | Deck: | Yes |
| Garage Size: | 3.00 | Inground Pool: | Yes |
| Insulated Windows: | Yes | Living Square Feet: | 3,812.00 |
| Metal Exterior: | Yes | Patio: | Yes |
| Pool: | Yes | Shingle Roof: | Yes |
| Style: | Cape Cod, Two Story | Vinyl Siding: | Yes |
Property and Lot Details
| Cul-De-Sac Location: | Yes | HOA Dues: | 315.00 |
| Lot Acres: | 1.02 | Lot Dimension: | 81X342 |
| Public Water: | Yes | School District: | Fairport |
| Subdivision: | Magnolia Manor Ph 03b | Taxes: | 14,723.00 |
| Transaction Type: | Sale | Year Built: | 2009 |

Community information and market data Powered by Onboard Informatics. Copyright ©2024 Onboard Informatics. Information is deemed reliable but not guaranteed.
This information is provided for general informational purposes only and should not be relied on in making any home-buying decisions. School information does not guarantee enrollment. Contact a local real estate professional or the school district(s) for current information on schools. This information is not intended for use in determining a person’s eligibility to attend a school or to use or benefit from other city, town or local services.
Loading Data...
|
|

Community information and market data Powered by Onboard Informatics. Copyright ©2024 Onboard Informatics. Information is deemed reliable but not guaranteed.
This information is provided for general informational purposes only and should not be relied on in making any home-buying decisions. School information does not guarantee enrollment. Contact a local real estate professional or the school district(s) for current information on schools. This information is not intended for use in determining a person’s eligibility to attend a school or to use or benefit from other city, town or local services.
Loading Data...
|
|

Community information and market data Powered by Onboard Informatics. Copyright ©2024 Onboard Informatics. Information is deemed reliable but not guaranteed.
This information is provided for general informational purposes only and should not be relied on in making any home-buying decisions. School information does not guarantee enrollment. Contact a local real estate professional or the school district(s) for current information on schools. This information is not intended for use in determining a person’s eligibility to attend a school or to use or benefit from other city, town or local services.
PHOTO GALLERY
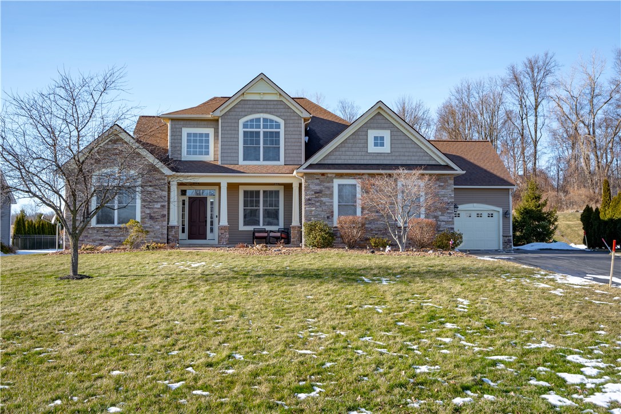













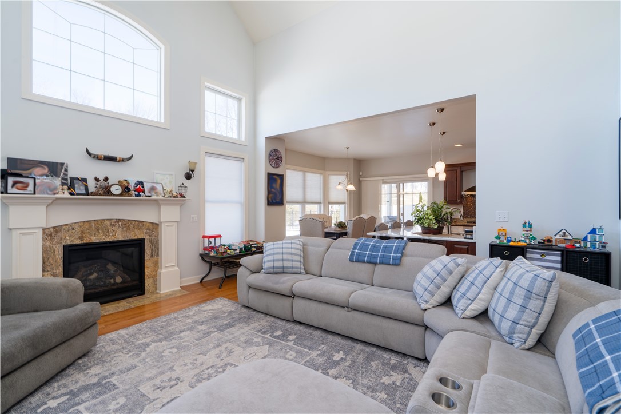






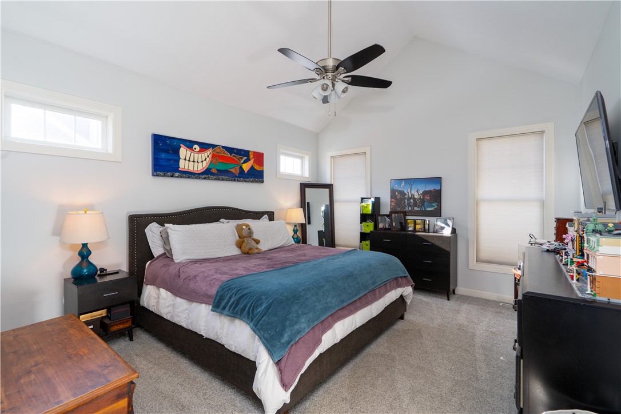



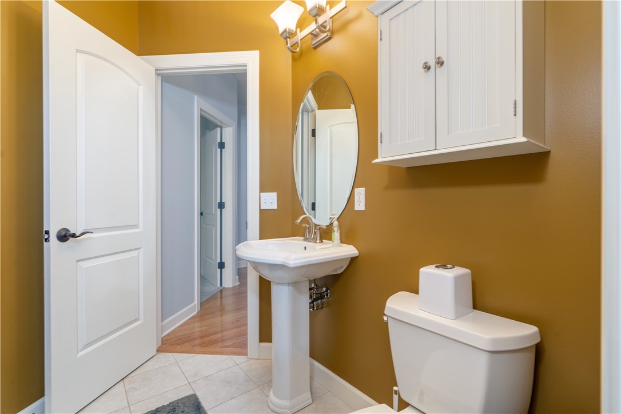



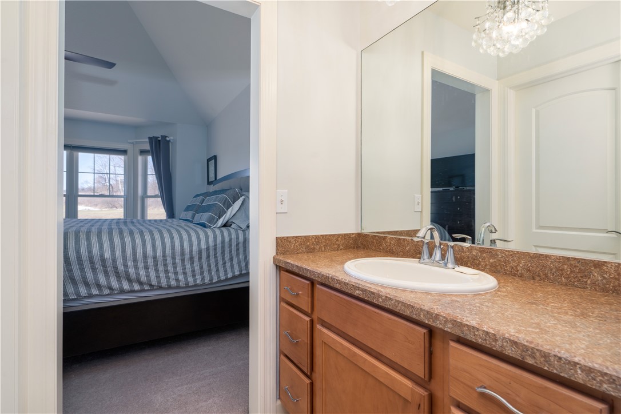

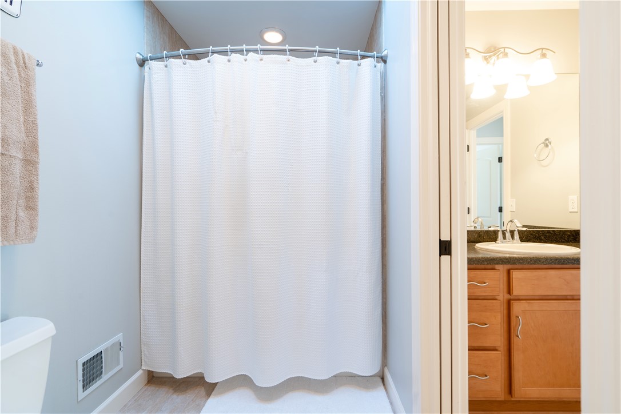

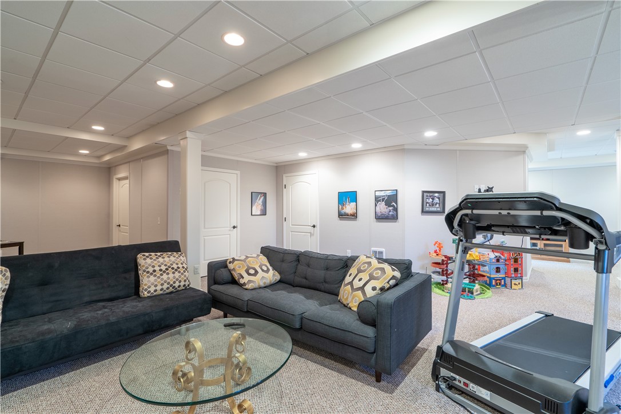
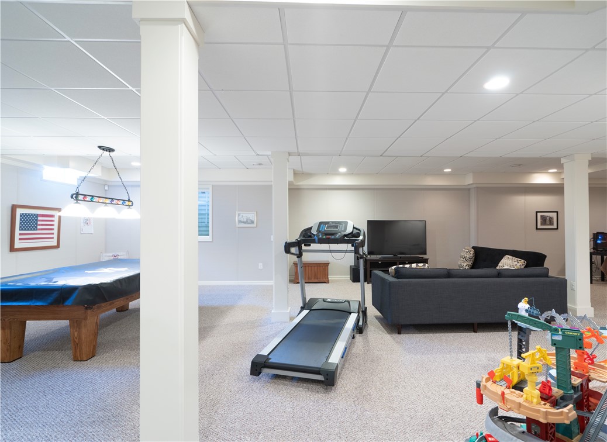

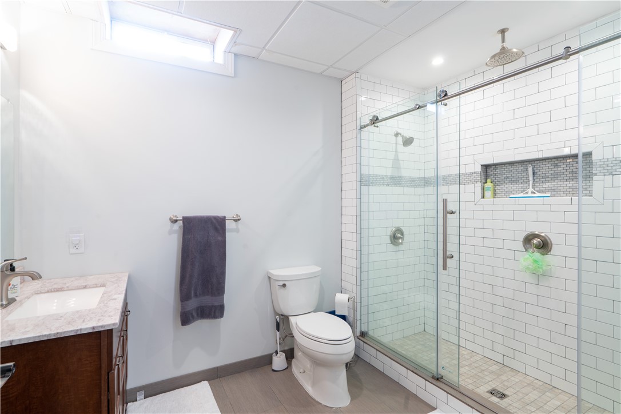
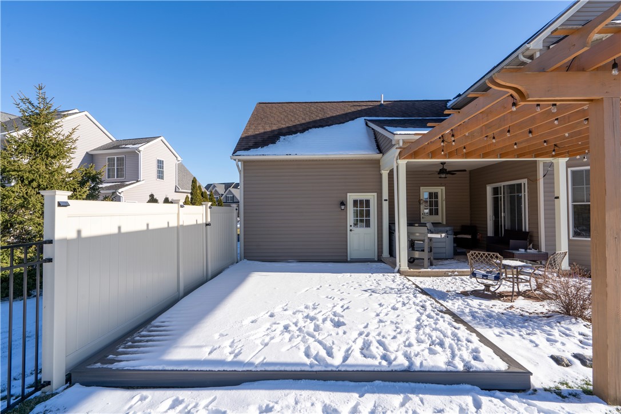

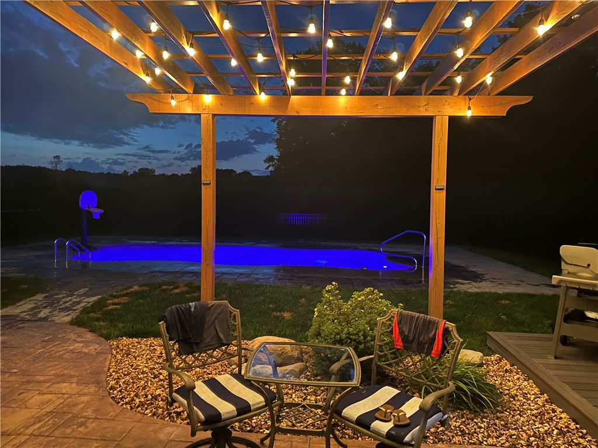
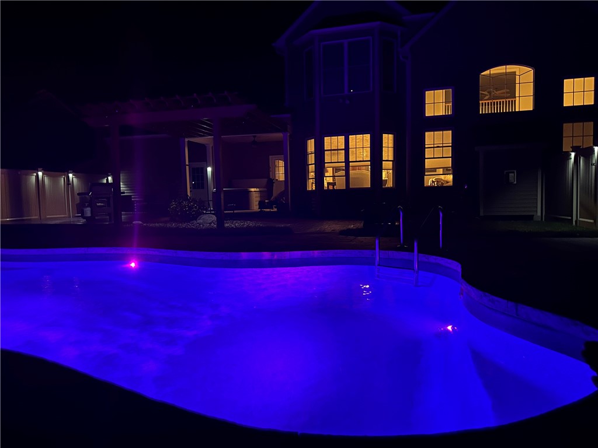

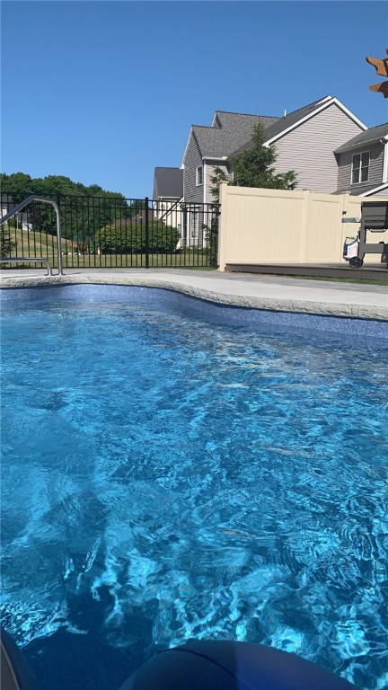



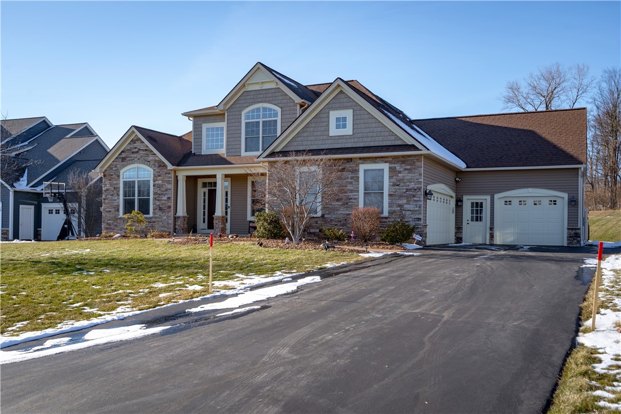

Listed By: Howard Hanna


