7 Dugway Road, North Dansville (14437)
$274,900
PROPERTY DETAILS
| Address: |
view address North Dansville, NY 14437 Map Location |
Features: | Air Conditioning, Garage, Multi-level |
|---|---|---|---|
| Bedrooms: | 5 | Bathrooms: | 5 (full: 4, half: 1) |
| Square Feet: | 2,998 sq.ft. | Lot Size: | 0.65 acres |
| Year Built: | 1974 | Property Type: | Single Family Residence |
| School District: | Dansville | County: | Livingston |
| List Date: | 2024-04-03 | Listing Number: | R1529681 |
| Listed By: | Howard Hanna | Listing Office: | 607.352.50 |
PROPERTY DESCRIPTION
Beautiful 5 bedroom, 4.5 bath home with attached garage and fully fenced back yard situated near the top of a dead end street! This spacious home has so much to offer, including a first floor master bed/bath with large closet located at back of home. First floor also features a large living room and formal dining room off the front entry. Eat-in kitchen with included appliance package and separate laundry room with 1/2 bath adjacent. Cozy family room opens onto large back deck and has lovely electric fireplace. Upstairs are 4 bedrooms including a second master with attached full bath and multiple closets and another full bath for kids/guests. The finished basement offers even more space with a large living space, full bathroom, and separate room with large closet. Large, private lot with above ground pool, back deck, fully fenced yard and storage shed.
Interior
| Air Conditioning: | Yes | Baseboard Heater(S): | Yes |
| Carpet: | Yes | Central Air: | Yes |
| Ceramic Tile Flooring: | Yes | Dishwasher: | Yes |
| Dryer: | Yes | Fireplace: | Yes |
| Laminate Flooring: | Yes | Natural Gas Heat: | Yes |
| Oven: | Yes | Range: | Yes |
| Refrigerator: | Yes | Vinyl Flooring: | Yes |
| Washer: | Yes |
Exterior
| Above Ground Pool: | Yes | Asphalt Roof: | Yes |
| Brick Exterior: | Yes | Deck: | Yes |
| Fenced Yard: | Yes | Garage Size: | 2.00 |
| Living Square Feet: | 2,998.00 | Pool: | Yes |
| Style: | Contemporary, Two Story | Wood Exterior: | Yes |
Property and Lot Details
| Lot Acres: | 0.65 | Lot Dimension: | 125X225 |
| Lot Sqft: | 28,125.00 | Public Water: | Yes |
| School District: | Dansville | Taxes: | 8,149.00 |
| Transaction Type: | Sale | Year Built: | 1974 |

Community information and market data Powered by Onboard Informatics. Copyright ©2024 Onboard Informatics. Information is deemed reliable but not guaranteed.
This information is provided for general informational purposes only and should not be relied on in making any home-buying decisions. School information does not guarantee enrollment. Contact a local real estate professional or the school district(s) for current information on schools. This information is not intended for use in determining a person’s eligibility to attend a school or to use or benefit from other city, town or local services.
Loading Data...
|
|

Community information and market data Powered by Onboard Informatics. Copyright ©2024 Onboard Informatics. Information is deemed reliable but not guaranteed.
This information is provided for general informational purposes only and should not be relied on in making any home-buying decisions. School information does not guarantee enrollment. Contact a local real estate professional or the school district(s) for current information on schools. This information is not intended for use in determining a person’s eligibility to attend a school or to use or benefit from other city, town or local services.
Loading Data...
|
|

Community information and market data Powered by Onboard Informatics. Copyright ©2024 Onboard Informatics. Information is deemed reliable but not guaranteed.
This information is provided for general informational purposes only and should not be relied on in making any home-buying decisions. School information does not guarantee enrollment. Contact a local real estate professional or the school district(s) for current information on schools. This information is not intended for use in determining a person’s eligibility to attend a school or to use or benefit from other city, town or local services.
PHOTO GALLERY
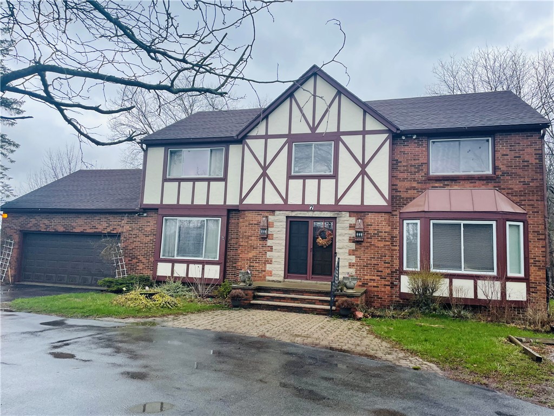
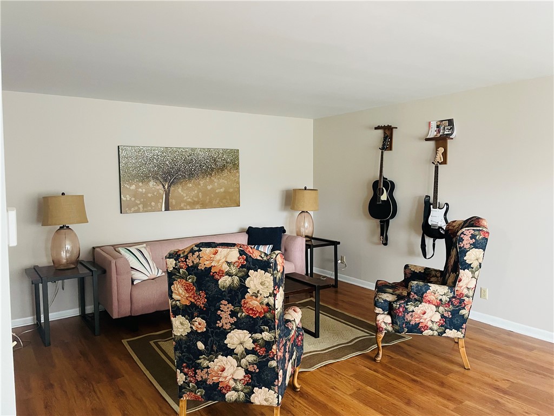

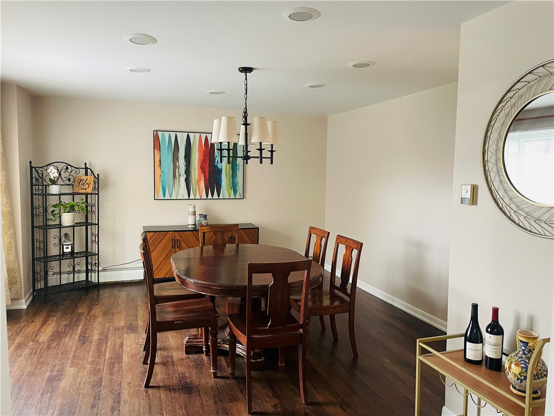


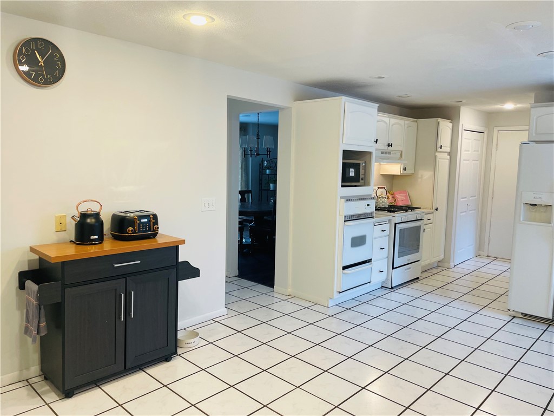







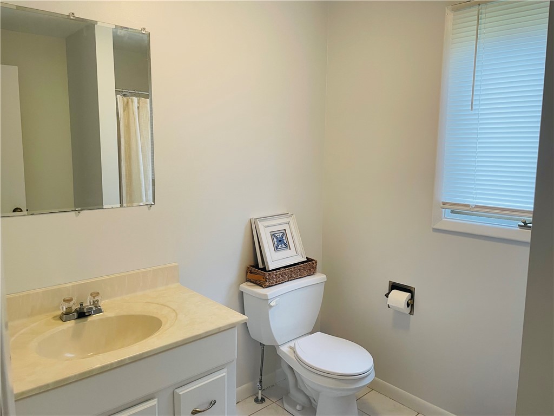
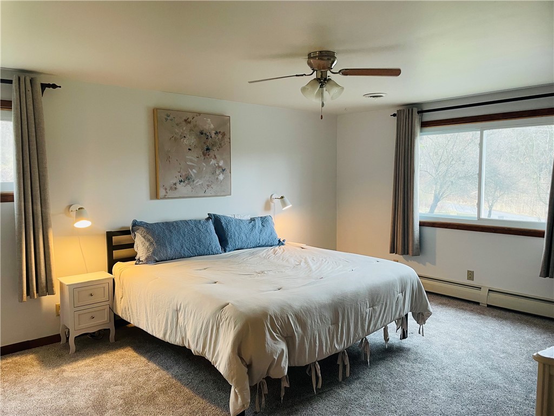





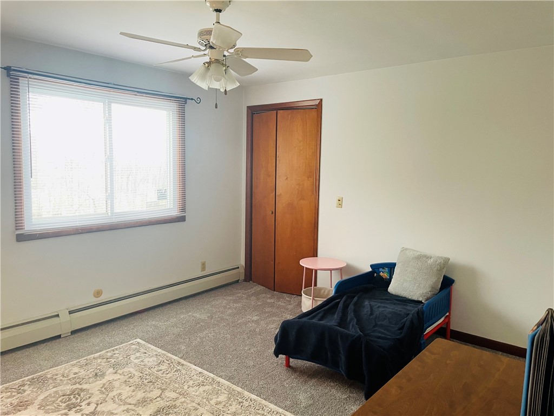
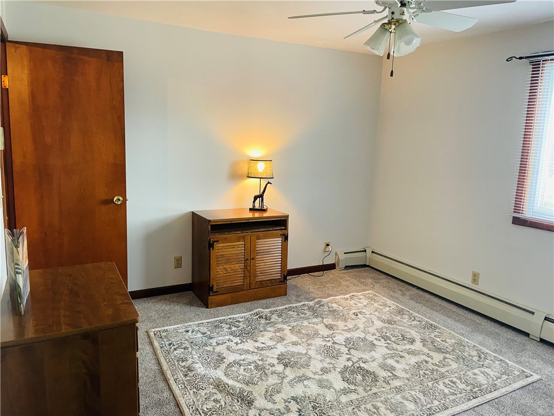


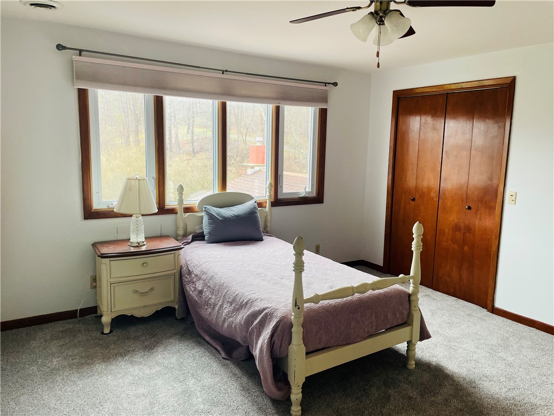
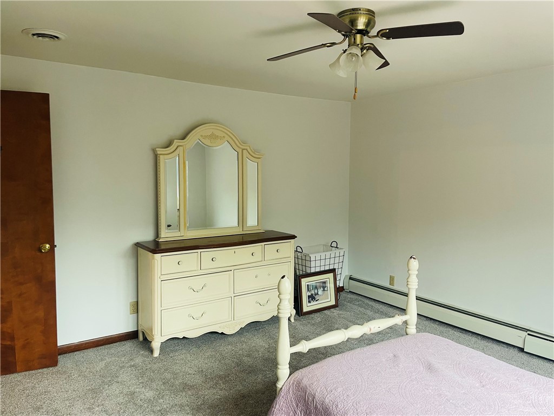




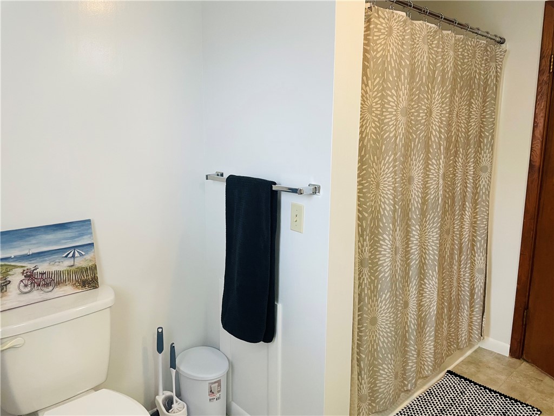
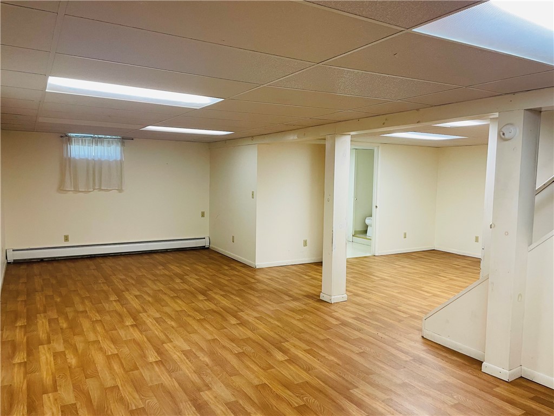
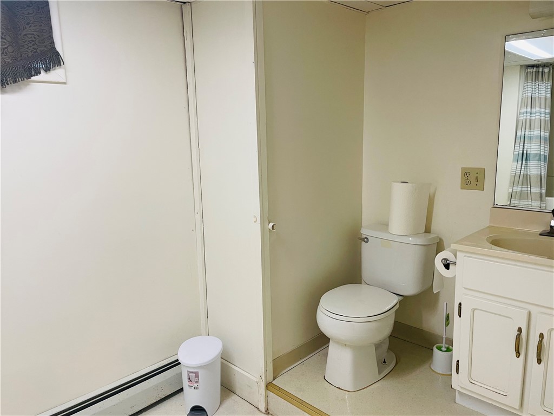





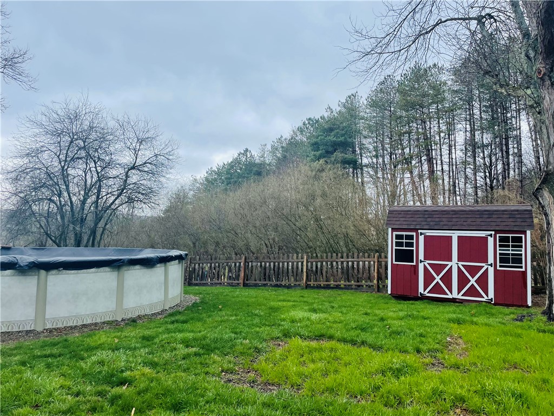

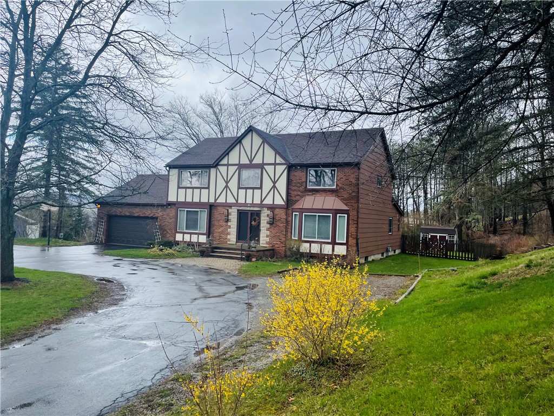

Listed By: Howard Hanna
