494 Fiddlers Elbow Road, Middletown (12455)
$995,000
PROPERTY DETAILS
| Address: |
view address Middletown, NY 12455 Map Location |
Features: | Multi-level |
|---|---|---|---|
| Bedrooms: | 4 | Bathrooms: | 3 (full: 2, half: 1) |
| Square Feet: | 1,972 sq.ft. | Lot Size: | 10.18 acres |
| Year Built: | 1989 | Property Type: | Single Family Residence |
| School District: | Margaretville | County: | Delaware |
| List Date: | 2023-08-18 | Listing Number: | R1491659 |
| Listed By: | Coldwell Banker Timberland Properties | Listing Office: | 973-650-0035 |
| Virtual Tour: | Click Here |
PROPERTY DESCRIPTION
This Nordic style home has undergone a stunning transformation. Driving up the circular driveway to the house the quality, care and beauty are evident. Entering the house you are met with an open, spacious, light filled living area. The living, dining and kitchen areas are a seamless blend of space & light with cathedral ceilings, large windows and a harmonious feeling throughout. The gourmet kitchen has imported Calacatta Italian marble, high end appliances, custom cabinetry and easy access to an exterior deck. The living room has a Jutul wood burning stove with stone hearth, large picture windows and access to two decks. American white oak floors are found through out the house. Integrated Smart Home technology controls the heat, lighting and Nest cameras inside & out. There is a large ensuite primary bedroom on the first floor and two bedrooms and full bath on the second floor. On the lowest level is a bedroom/home office, a safe room, a laundry room, a 1/2 bath and storage. Outside is a greenhouse, a wood bin and a storage shed. Privately sited in the upscale Thornapple Ridge which has a heated pool & a private nature trail. Minutes to skiing, shopping and 2.5 hours from NYC.
Interior
| Baseboard Heater(S): | Yes | Dishwasher: | Yes |
| Dryer: | Yes | Fireplace: | Yes |
| Handicap Access: | Yes | Hardwood Floors: | Yes |
| Microwave Oven: | Yes | Oven: | Yes |
| Propane Heat: | Yes | Range: | Yes |
| Refrigerator: | Yes | Skylight: | Yes |
| Tile Flooring: | Yes | Washer: | Yes |
Exterior
| Asphalt Roof: | Yes | Community Swimming Pool(S): | Yes |
| Deck: | Yes | Frame Exterior: | Yes |
| Living Square Feet: | 1,972.00 | Style: | Contemporary |
| Wood Exterior: | Yes |
Property and Lot Details
| HOA Dues: | 1,300.00 | Lot Acres: | 10.18 |
| Lot Dimension: | 780X631 | Lot Sqft: | 222,156.00 |
| School District: | Margaretville | Septic System: | Yes |
| Taxes: | 6,797.00 | Transaction Type: | Sale |
| Well Water: | Yes | Year Built: | 1989 |

Community information and market data Powered by Onboard Informatics. Copyright ©2024 Onboard Informatics. Information is deemed reliable but not guaranteed.
This information is provided for general informational purposes only and should not be relied on in making any home-buying decisions. School information does not guarantee enrollment. Contact a local real estate professional or the school district(s) for current information on schools. This information is not intended for use in determining a person’s eligibility to attend a school or to use or benefit from other city, town or local services.
Loading Data...
|
|

Community information and market data Powered by Onboard Informatics. Copyright ©2024 Onboard Informatics. Information is deemed reliable but not guaranteed.
This information is provided for general informational purposes only and should not be relied on in making any home-buying decisions. School information does not guarantee enrollment. Contact a local real estate professional or the school district(s) for current information on schools. This information is not intended for use in determining a person’s eligibility to attend a school or to use or benefit from other city, town or local services.
Loading Data...
|
|

Community information and market data Powered by Onboard Informatics. Copyright ©2024 Onboard Informatics. Information is deemed reliable but not guaranteed.
This information is provided for general informational purposes only and should not be relied on in making any home-buying decisions. School information does not guarantee enrollment. Contact a local real estate professional or the school district(s) for current information on schools. This information is not intended for use in determining a person’s eligibility to attend a school or to use or benefit from other city, town or local services.
PHOTO GALLERY
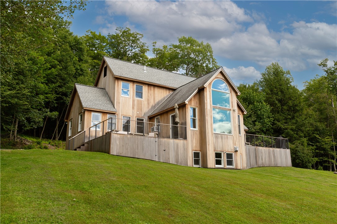
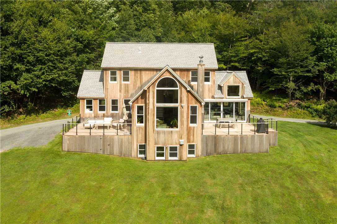
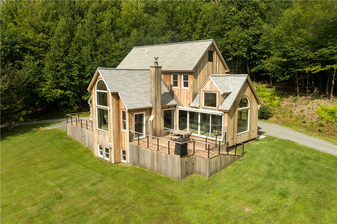
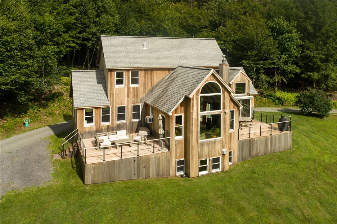
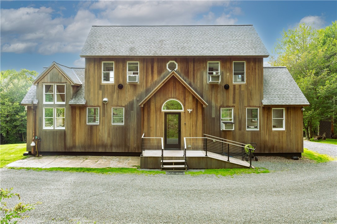
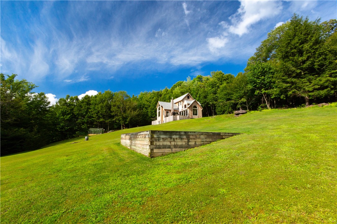
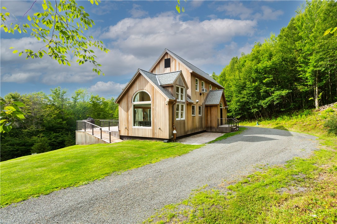
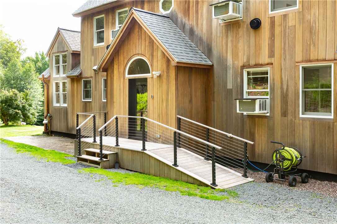
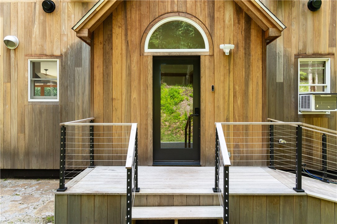
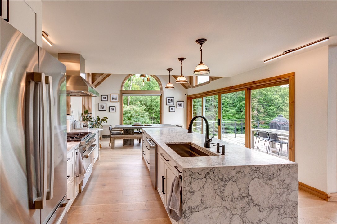
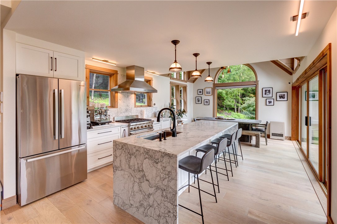
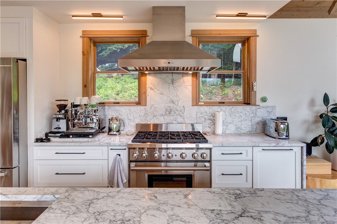
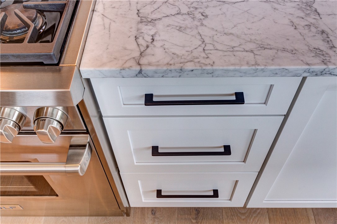
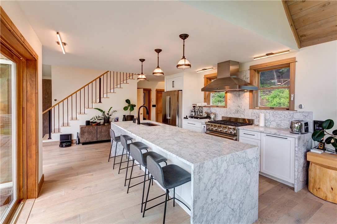
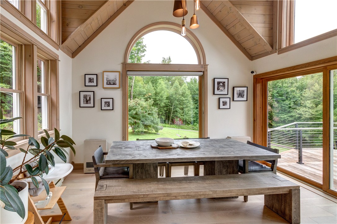
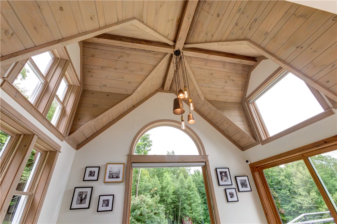
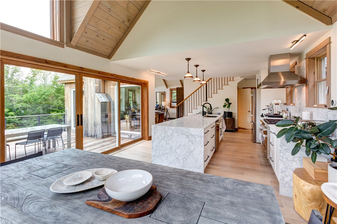
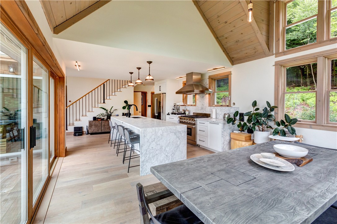
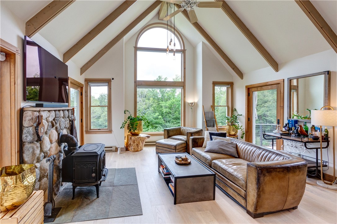
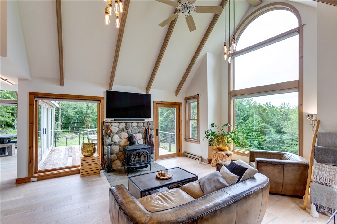
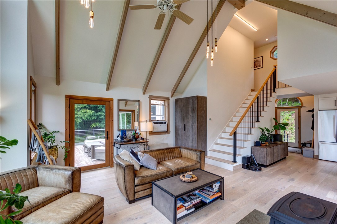
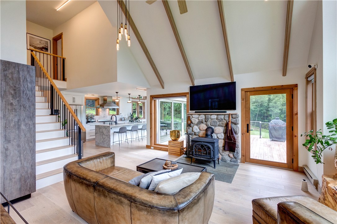
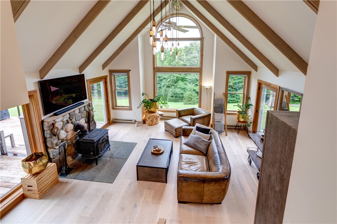
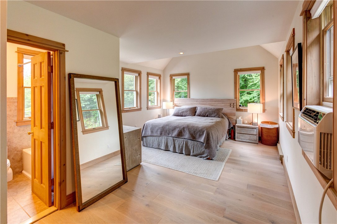
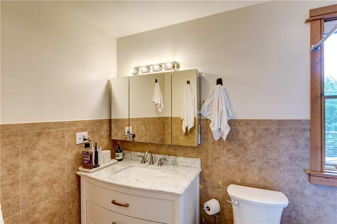
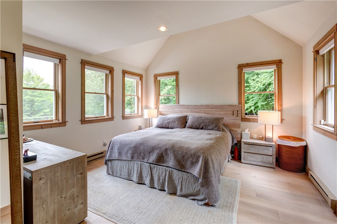
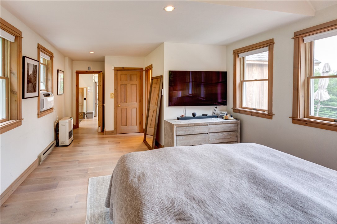
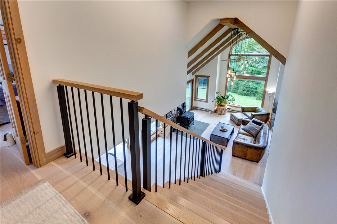
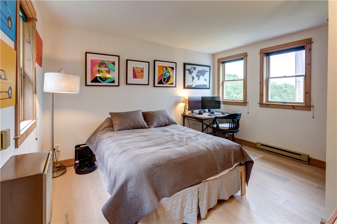
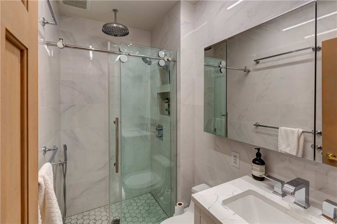
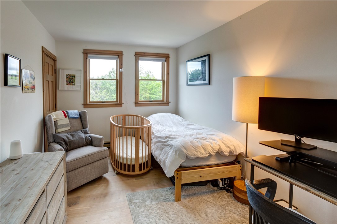
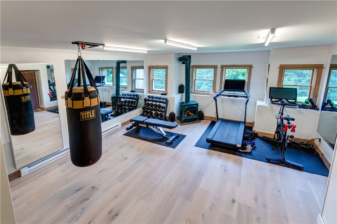
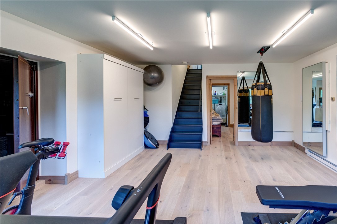
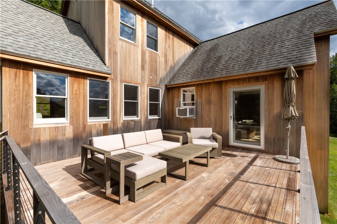
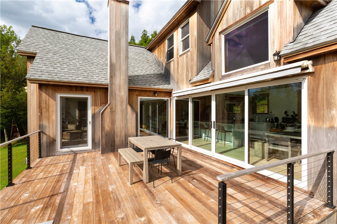
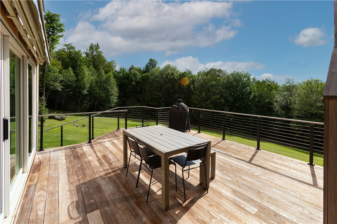
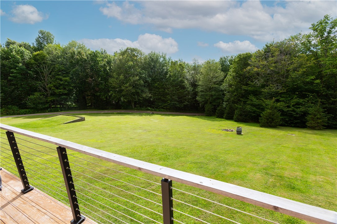
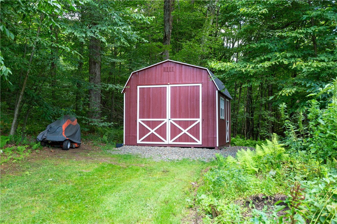
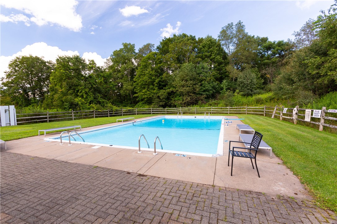
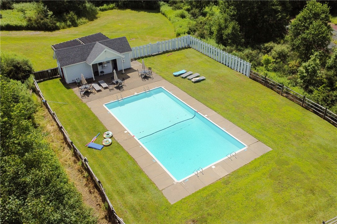
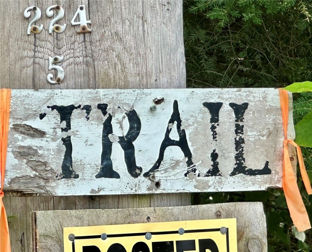
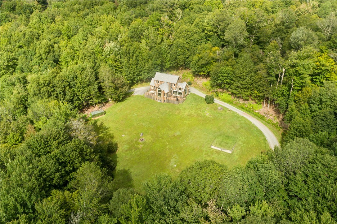
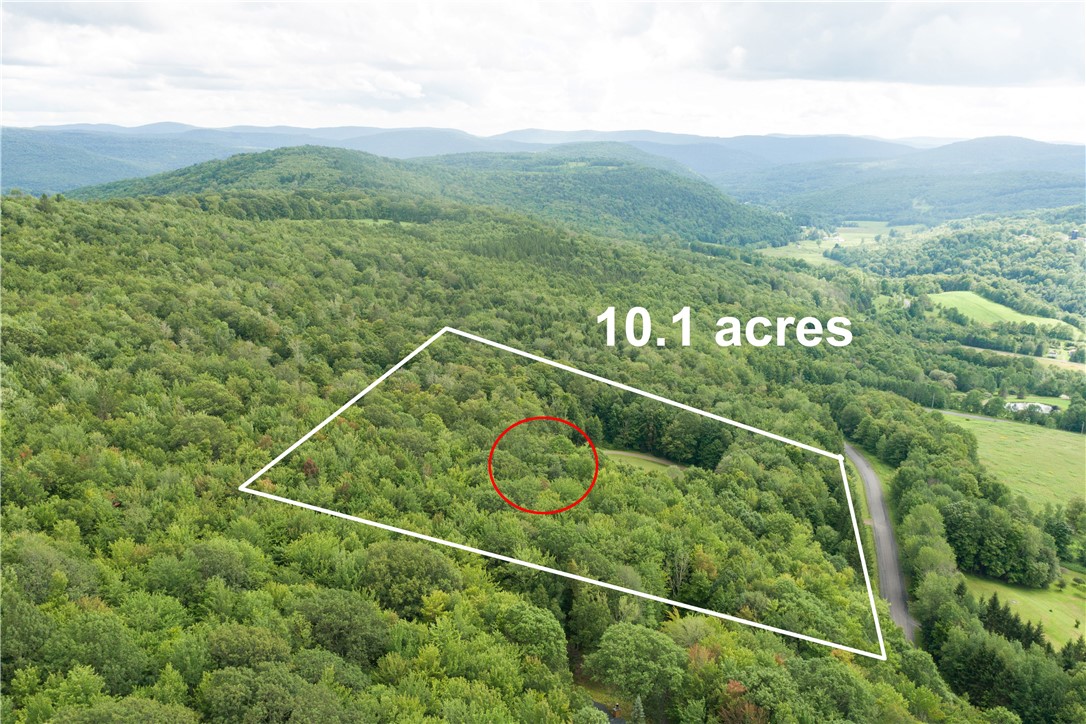
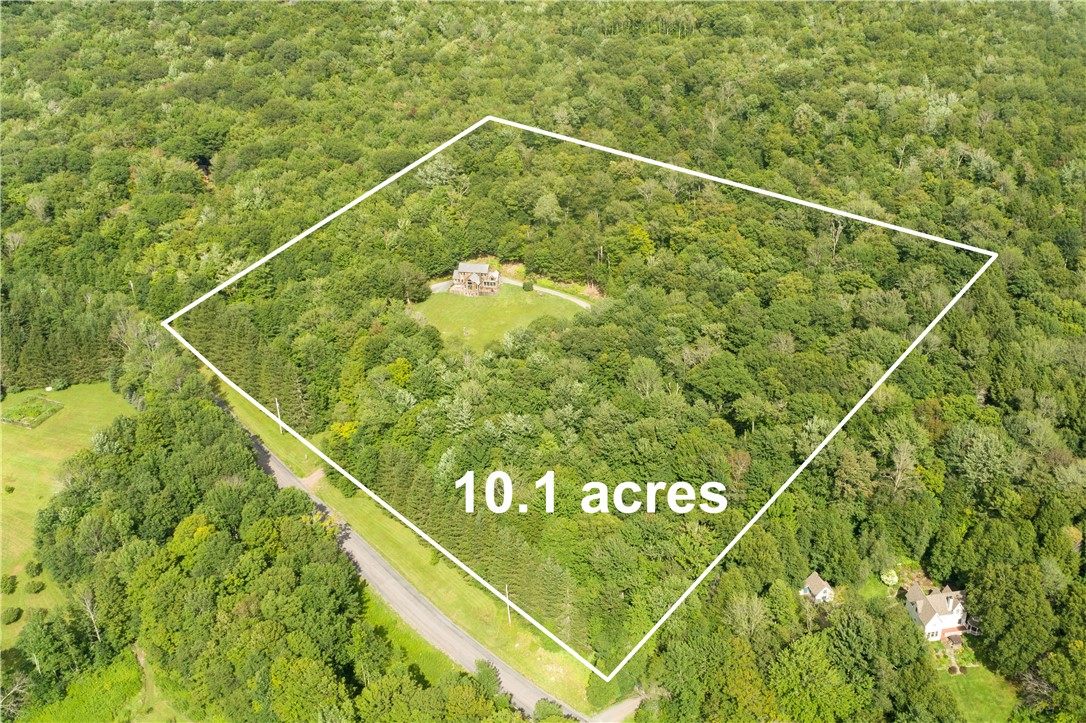

Listed By: Coldwell Banker Timberland Properties
