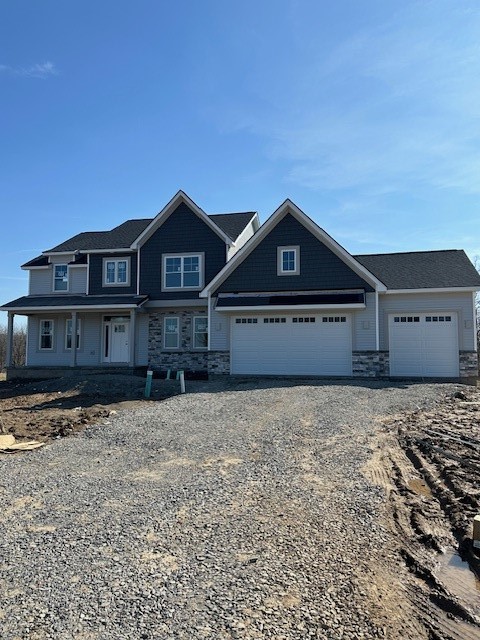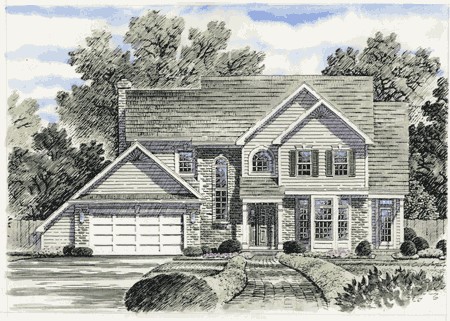19 Mendon Green Lane, Mendon (14534)
$841,980
PROPERTY DETAILS
| Address: |
view address Mendon, NY 14534 Map Location |
Features: | Air Conditioning, Forced Air, Garage, Multi-level, New Construction |
|---|---|---|---|
| Bedrooms: | 4 | Bathrooms: | 3 (full: 2, half: 1) |
| Square Feet: | 2,724 sq.ft. | Lot Size: | 0.34 acres |
| Year Built: | 2024 | Property Type: | Single Family Residence |
| Neighborhood: | Mendon Green | School District: | Pittsford |
| County: | Monroe | List Date: | 2024-02-06 |
| Listing Number: | R1516178 | Listed By: | RE/MAX Realty Group |
PROPERTY DESCRIPTION
This 2,724 square foot colonial has fantastic room sizes. Enter into 2-story foyer. Office is to the front with the half bath nearby. Great room (18'6" x 16') with gas log fireplace. Morning room is 16' x 13'4" and lots of glass and light. Open concept with island and walk-in pantry. Back hall has built-in cubbies and a walk-in closet. Also, a huge laundry room! Second floor with open foyer below. Primary suite has double vanities, soaking tub and walk-in shower. Hall bath has shower room and double sink vanity. Treed backdrops. 71 overall acres with 55 acres of hiking trails, private to the Mendon Green subdivision!
Interior
| Air Conditioning: | Yes | Bedroom 1 Size: | 16 x 15 |
| Bedroom 2 Size: | 11 x 11 | Bedroom 3 Size: | 11 x 11 |
| Bedroom 4 Size: | 11 x 11 | Carpet: | Yes |
| Central Air: | Yes | Ceramic Tile Flooring: | Yes |
| Dining Level: | First | Dining Room: | Yes |
| Dining Room Size: | 16 x 13 | Fireplace: | Yes |
| Forced Air: | Yes | Hardwood Floors: | Yes |
| Kitchen Level: | First | Kitchen Size: | 16 x 14 |
| Natural Gas Heat: | Yes |
Exterior
| Asphalt Roof: | Yes | Automatic Garage Door Opener: | Yes |
| Garage Size: | 2.50 | Insulated Windows: | Yes |
| Living Square Feet: | 2,724.00 | New Construction: | Yes |
| Porch: | Yes | Stone Exterior: | Yes |
| Style: | Colonial | Vinyl Siding: | Yes |
Property and Lot Details
| Elementary School: | Thornell Road | HOA Dues: | 400.00 |
| High School: | Pittsford Mendon High | Lot Acres: | 0.34 |
| Lot Dimension: | 92X175 | Lot Sqft: | 14,800.00 |
| Middle School: | Barker Road Middle | New Construction: | Yes |
| Public Water: | Yes | School District: | Pittsford |
| Subdivision: | Mendon Green | Taxes: | 0.00 |
| Transaction Type: | Sale | Year Built: | 2024 |

Community information and market data Powered by Onboard Informatics. Copyright ©2024 Onboard Informatics. Information is deemed reliable but not guaranteed.
This information is provided for general informational purposes only and should not be relied on in making any home-buying decisions. School information does not guarantee enrollment. Contact a local real estate professional or the school district(s) for current information on schools. This information is not intended for use in determining a person’s eligibility to attend a school or to use or benefit from other city, town or local services.
Loading Data...
|
|

Community information and market data Powered by Onboard Informatics. Copyright ©2024 Onboard Informatics. Information is deemed reliable but not guaranteed.
This information is provided for general informational purposes only and should not be relied on in making any home-buying decisions. School information does not guarantee enrollment. Contact a local real estate professional or the school district(s) for current information on schools. This information is not intended for use in determining a person’s eligibility to attend a school or to use or benefit from other city, town or local services.
Loading Data...
|
|

Community information and market data Powered by Onboard Informatics. Copyright ©2024 Onboard Informatics. Information is deemed reliable but not guaranteed.
This information is provided for general informational purposes only and should not be relied on in making any home-buying decisions. School information does not guarantee enrollment. Contact a local real estate professional or the school district(s) for current information on schools. This information is not intended for use in determining a person’s eligibility to attend a school or to use or benefit from other city, town or local services.
PHOTO GALLERY




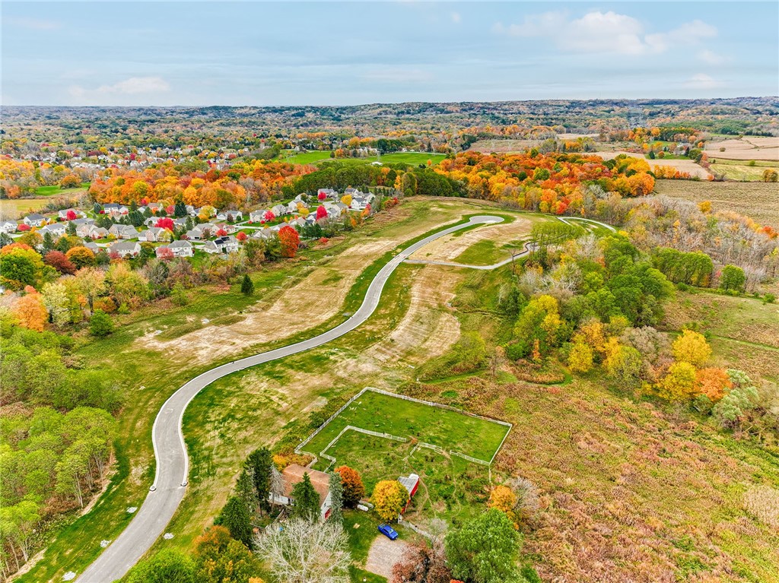
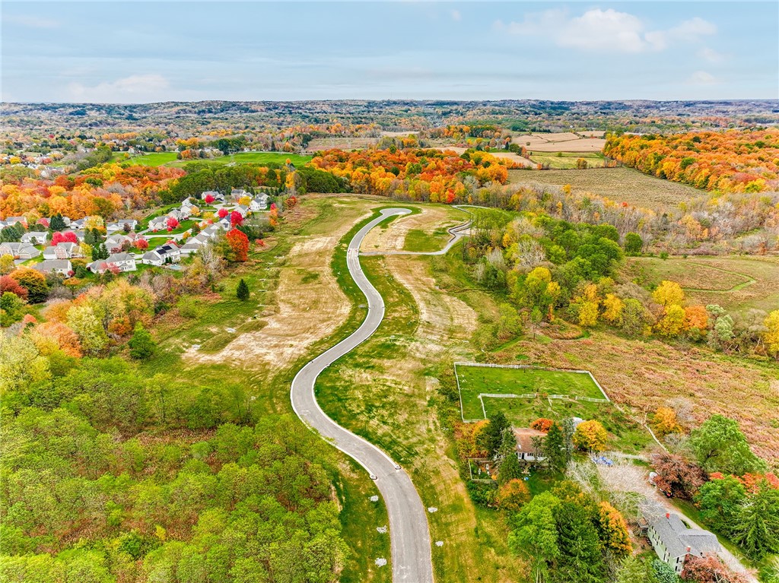
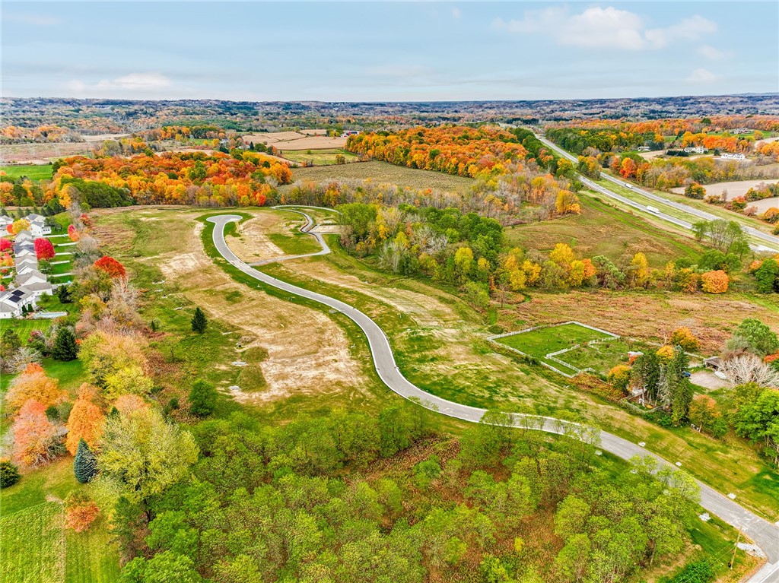
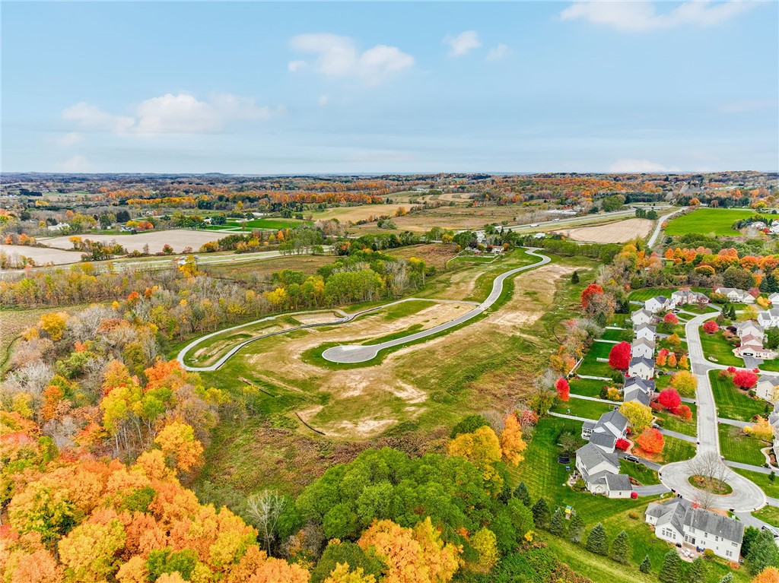
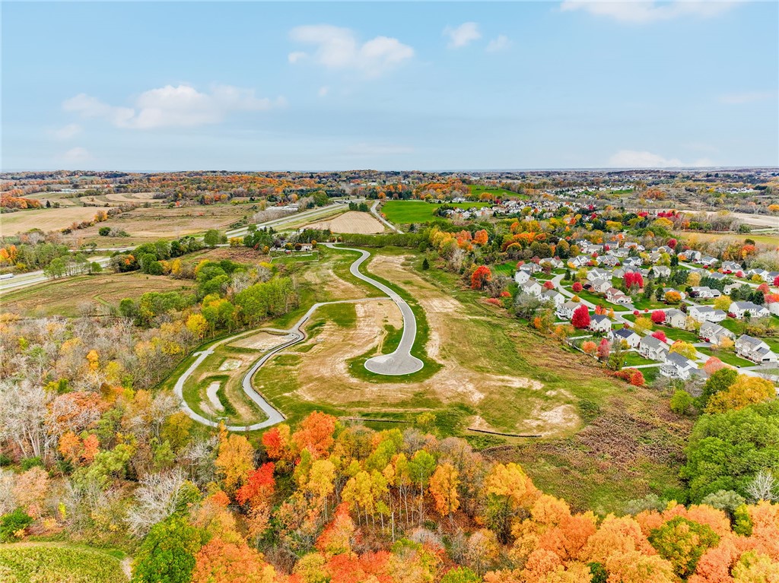
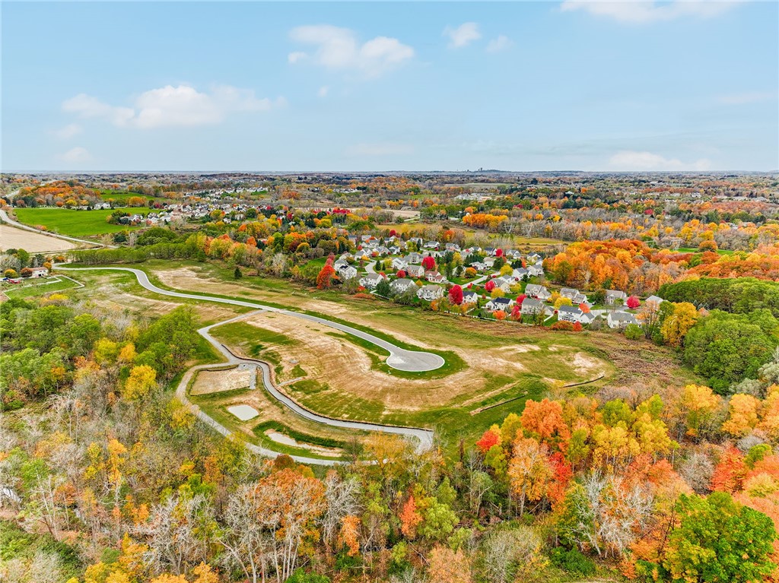


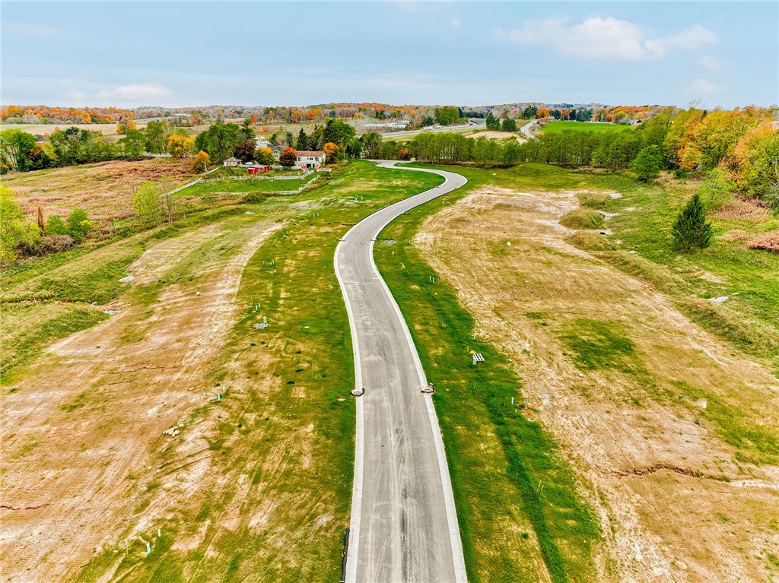

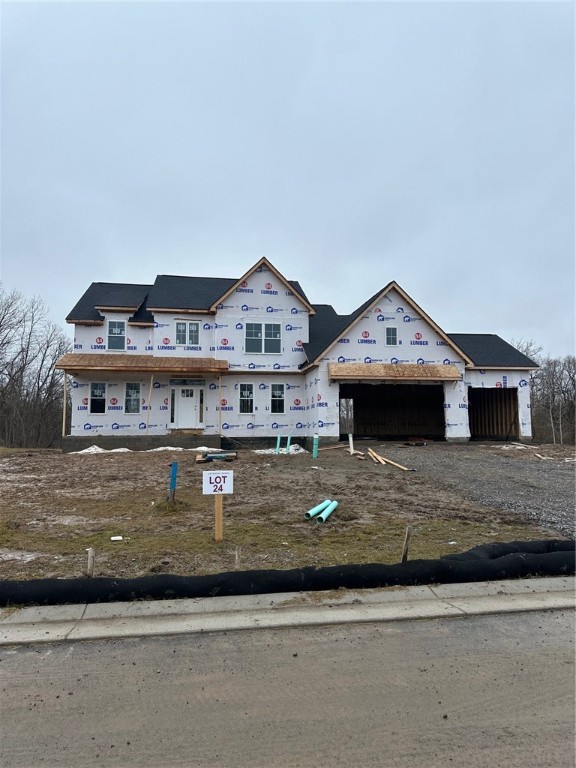
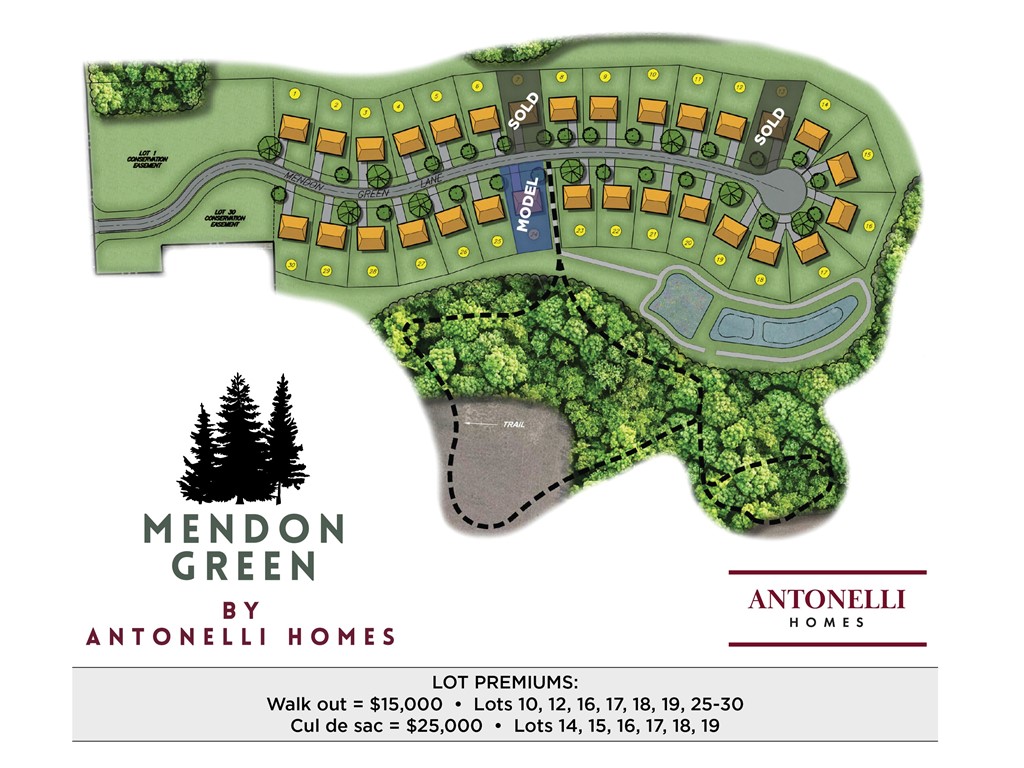

Listed By: RE/MAX Realty Group

