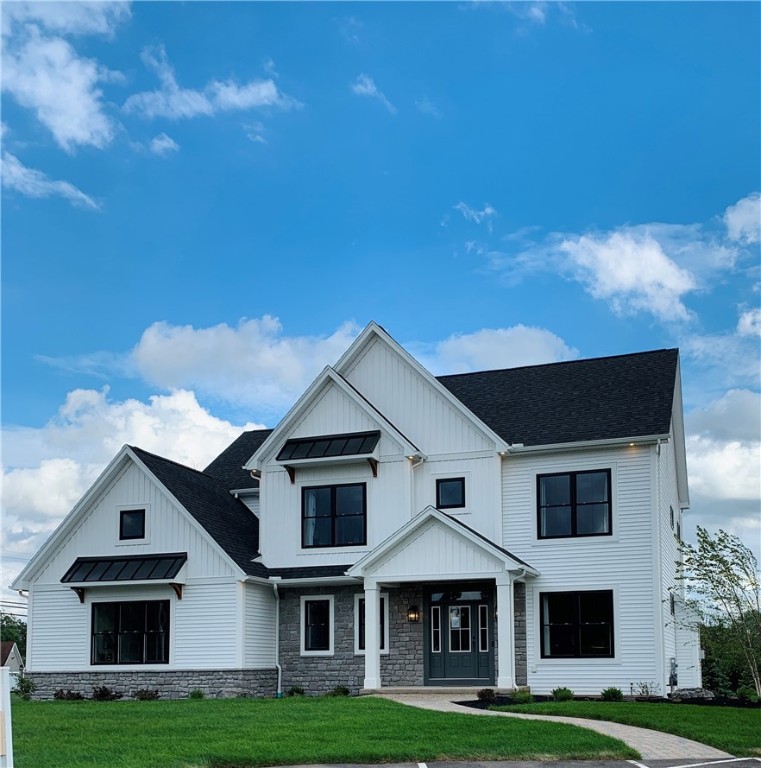10 Mendon Green Lane, Mendon (14534)
$664,700
PROPERTY DETAILS
| Address: |
view address Mendon, NY 14534 Map Location |
Features: | Air Conditioning, Forced Air, Garage, New Construction |
|---|---|---|---|
| Bedrooms: | 3 | Bathrooms: | 2 (full: 2) |
| Square Feet: | 1,965 sq.ft. | Lot Size: | 0.35 acres |
| Year Built: | 2024 | Property Type: | Single Family Residence |
| Neighborhood: | Mendon Green | School District: | Pittsford |
| County: | Monroe | List Date: | 2024-02-06 |
| Listing Number: | R1515884 | Listed By: | RE/MAX Realty Group |
PROPERTY DESCRIPTION
71 overall acres with 55 acres of hiking trails, private to the Mendon Green subdivision! This three bedroom ranch offers a study or formal dining area! Please know all plans can be changed to fit your needs and wants. Antonelli is a custom builder. This particular plan has an 11' tray ceiling with great room and 9' ceilings throughout. Large pantry off of kitchen area. Back hallway has 1st floor laundry, double closet and bench seat. Primary bedroom suite has double sink vanity and large linen closet. This plan can also accommodate a covered porch. Treed backdrops. Come see for yourself!
Interior
| Air Conditioning: | Yes | Bedroom 1 Size: | 17 x 13 |
| Bedroom 2 Size: | 11 x 11 | Bedroom 3 Size: | 11 x 11 |
| Carpet: | Yes | Ceiling Fan(S): | Yes |
| Central Air: | Yes | Ceramic Tile Flooring: | Yes |
| Dining Level: | First | Dining Room: | Yes |
| Dining Room Size: | 11 x 11 | Fireplace: | Yes |
| Forced Air: | Yes | Hardwood Floors: | Yes |
| Kitchen Level: | First | Kitchen Size: | 12 x 11 |
| Living Room Level: | First | Living Room Size: | 17 x 17 |
| Natural Gas Heat: | Yes |
Exterior
| Asphalt Roof: | Yes | Automatic Garage Door Opener: | Yes |
| Garage Size: | 2.50 | Insulated Windows: | Yes |
| Living Square Feet: | 1,965.00 | New Construction: | Yes |
| Porch: | Yes | Stone Exterior: | Yes |
| Style: | Ranch | Vinyl Siding: | Yes |
Property and Lot Details
| Elementary School: | Thornell Road | HOA Dues: | 400.00 |
| High School: | Pittsford Mendon High | Lot Acres: | 0.36 |
| Lot Dimension: | 81X175 | Lot Sqft: | 15,449.00 |
| Middle School: | Barker Road Middle | New Construction: | Yes |
| Public Water: | Yes | School District: | Pittsford |
| Subdivision: | Mendon Green | Taxes: | 0.00 |
| Transaction Type: | Sale | Year Built: | 2024 |

Community information and market data Powered by Onboard Informatics. Copyright ©2024 Onboard Informatics. Information is deemed reliable but not guaranteed.
This information is provided for general informational purposes only and should not be relied on in making any home-buying decisions. School information does not guarantee enrollment. Contact a local real estate professional or the school district(s) for current information on schools. This information is not intended for use in determining a person’s eligibility to attend a school or to use or benefit from other city, town or local services.
Loading Data...
|
|

Community information and market data Powered by Onboard Informatics. Copyright ©2024 Onboard Informatics. Information is deemed reliable but not guaranteed.
This information is provided for general informational purposes only and should not be relied on in making any home-buying decisions. School information does not guarantee enrollment. Contact a local real estate professional or the school district(s) for current information on schools. This information is not intended for use in determining a person’s eligibility to attend a school or to use or benefit from other city, town or local services.
Loading Data...
|
|

Community information and market data Powered by Onboard Informatics. Copyright ©2024 Onboard Informatics. Information is deemed reliable but not guaranteed.
This information is provided for general informational purposes only and should not be relied on in making any home-buying decisions. School information does not guarantee enrollment. Contact a local real estate professional or the school district(s) for current information on schools. This information is not intended for use in determining a person’s eligibility to attend a school or to use or benefit from other city, town or local services.
PHOTO GALLERY


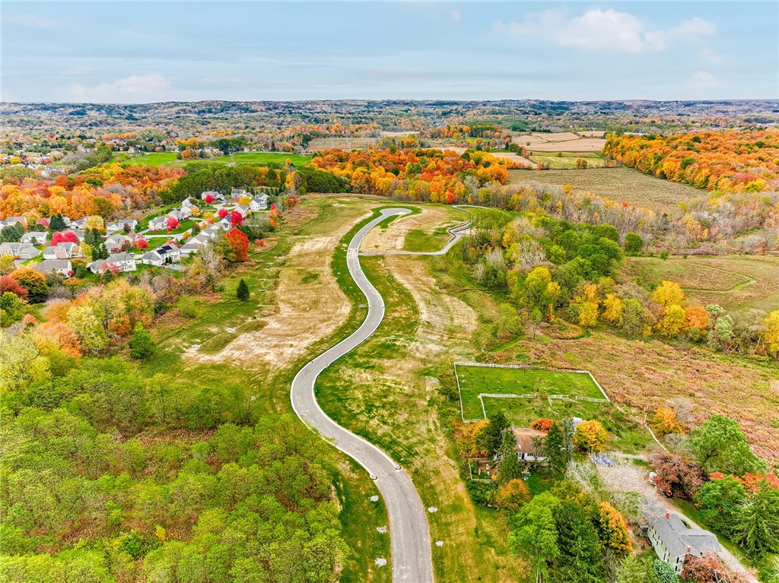
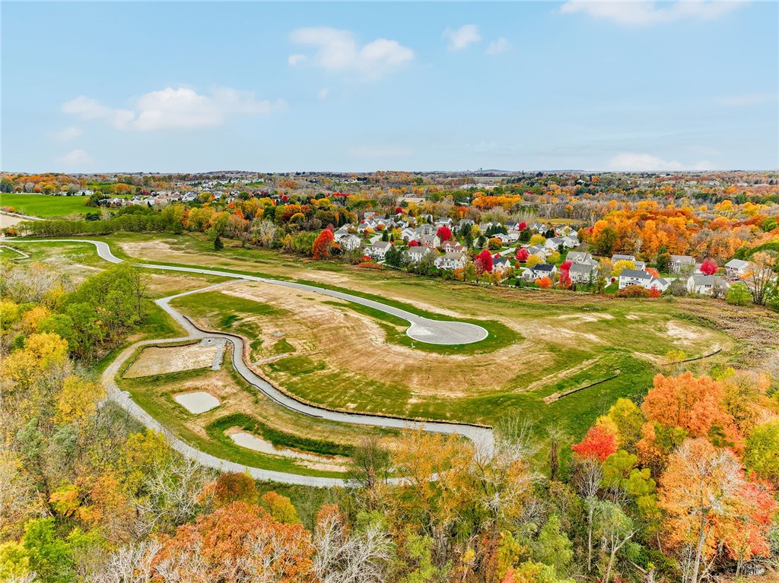


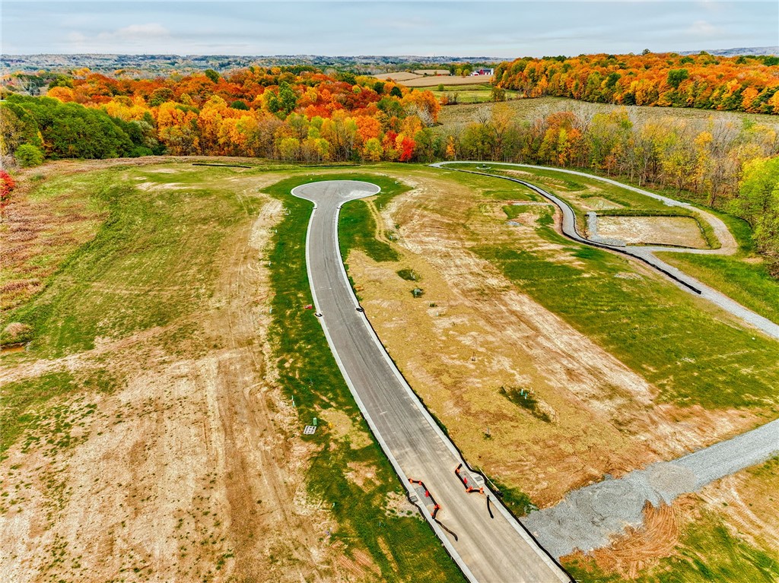
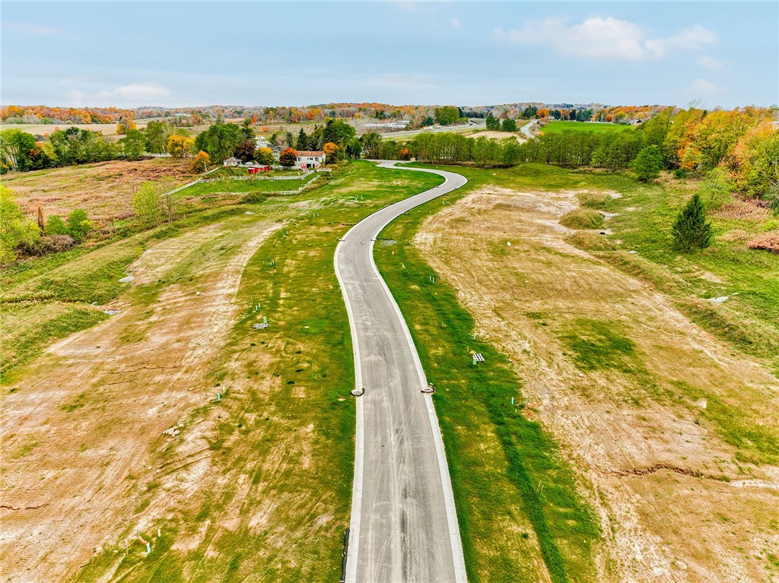


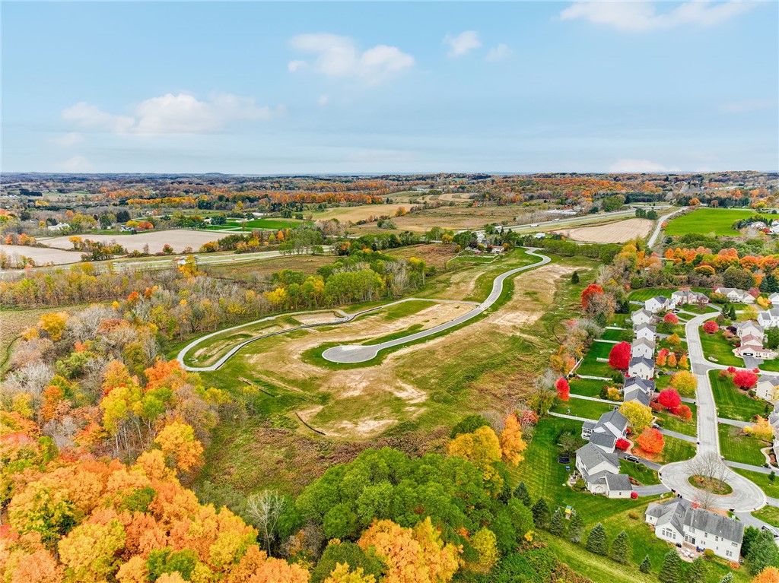
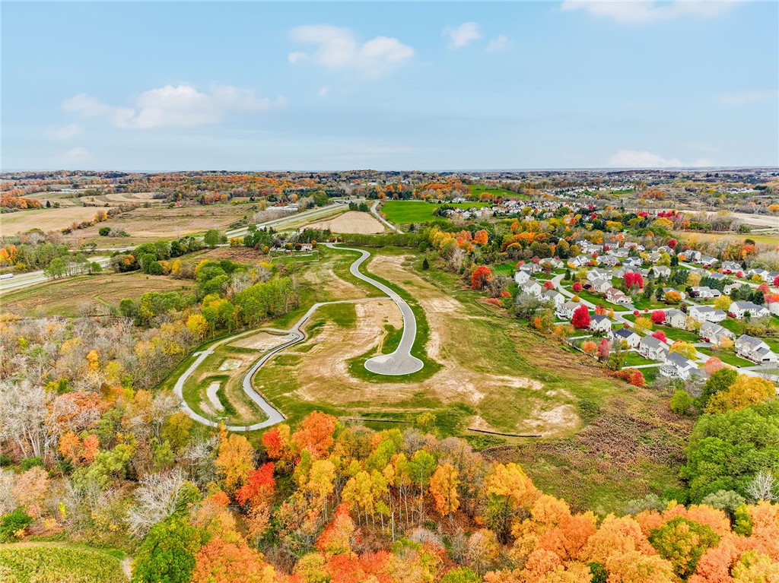
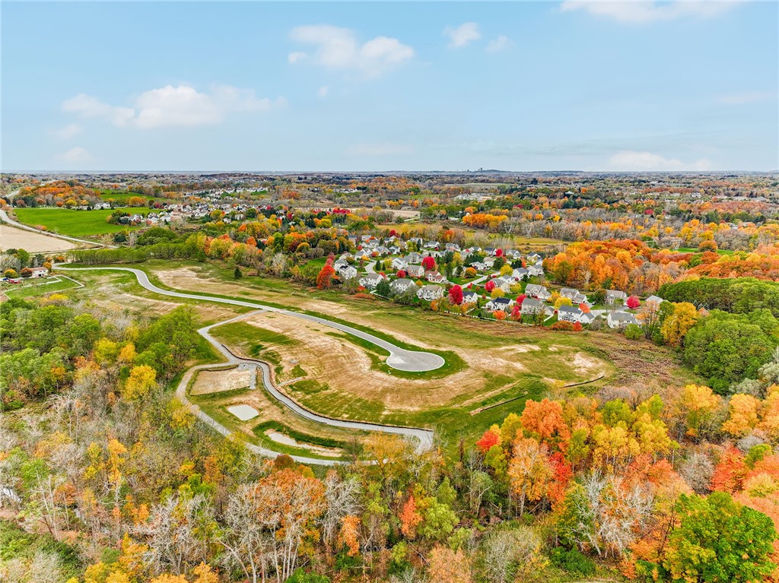

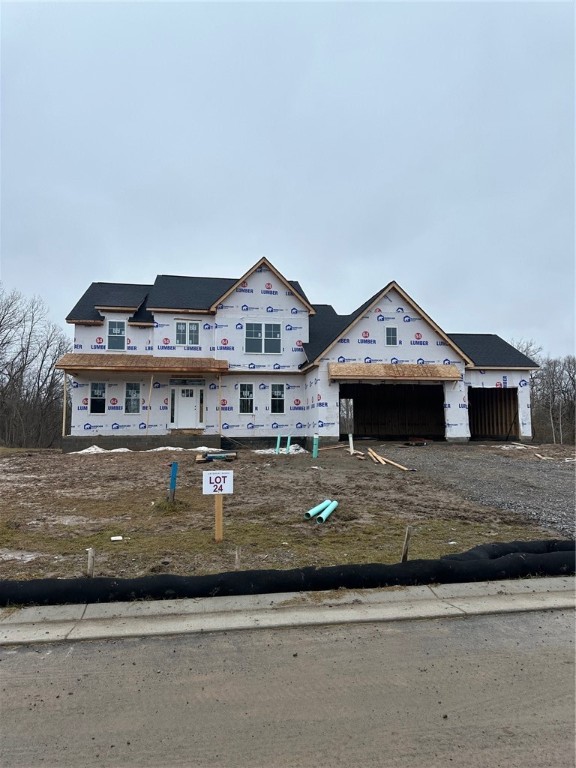
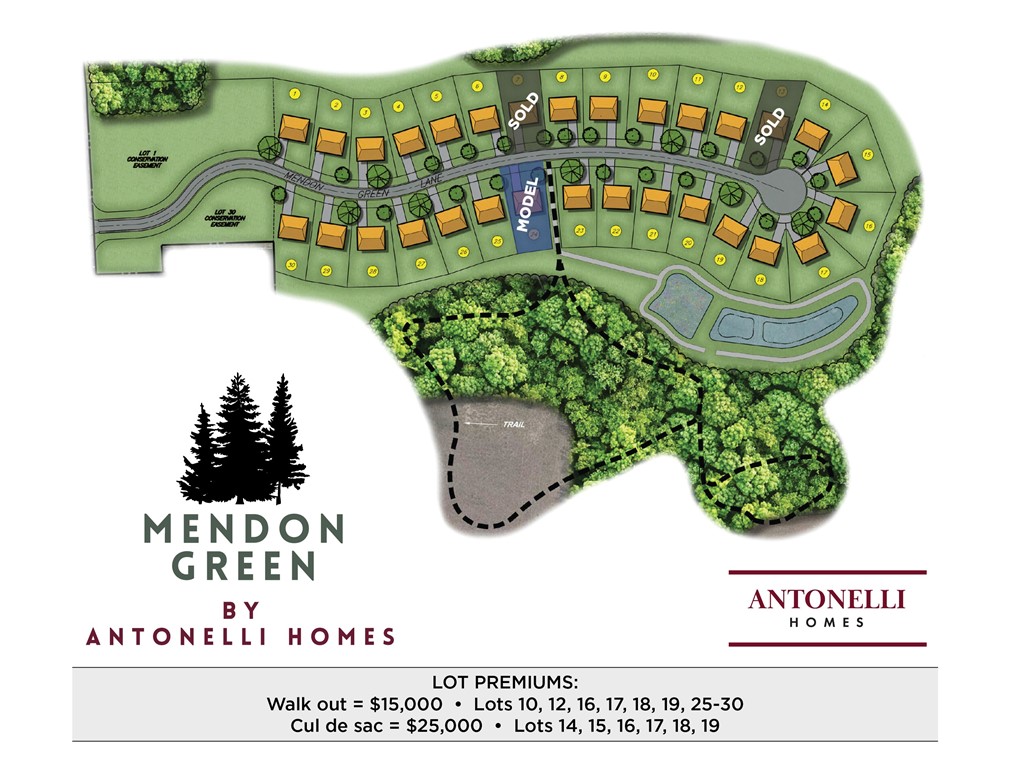

Listed By: RE/MAX Realty Group


