22036 Riverbend Drive W, Le Ray (13601)
$509,000
PROPERTY DETAILS
| Address: |
view address Le Ray, NY 13601 Map Location |
Features: | Air Conditioning, Forced Air, Garage |
|---|---|---|---|
| Bedrooms: | 5 | Bathrooms: | 3 (full: 3) |
| Square Feet: | 3,298 sq.ft. | Lot Size: | 0.46 acres |
| Year Built: | 1986 | Property Type: | Single Family Residence |
| Neighborhood: | River Bend Estates | School District: | Watertown |
| County: | Jefferson | List Date: | 2024-03-15 |
| Listing Number: | S1525985 | Listed By: | Marble Key Realty LLC |
| Virtual Tour: | Click Here |
PROPERTY DESCRIPTION
Welcome to your spacious and luxurious 5-bedroom, 3-bathroom home, ideally located just 10-minutes from Watertown. When you step inside, you are greeted by the inviting warmth of the large living space, where smart blinds and a floating fireplace set the mood for cozy gatherings or tranquil evenings at home. The kitchen features granite countertops, high-quality cabinetry, and a convenient water filtration system, perfect for culinary enthusiasts. The first floor offers three bedrooms, along with a dedicated office space and a convenient guest bathroom. Retreat to the primary bedroom suite, complete with a spacious walk-in closet and a luxurious full bathroom, offering a private oasis of relaxation and comfort. The walk-out basement offers endless possibilities for entertainment and leisure, with two additional bedrooms, a full bathroom, a gym/work-out area, a home theater, bar area, and an indoor hot tub. Outside, step onto the screened porch with cable TV access. The expansive yard offers plenty of space for outdoor activities and recreation. Complete with a two-car garage, this impeccable home offers the ultimate blend of luxury and comfort. Schedule your viewing today!

Community information and market data Powered by Onboard Informatics. Copyright ©2024 Onboard Informatics. Information is deemed reliable but not guaranteed.
This information is provided for general informational purposes only and should not be relied on in making any home-buying decisions. School information does not guarantee enrollment. Contact a local real estate professional or the school district(s) for current information on schools. This information is not intended for use in determining a person’s eligibility to attend a school or to use or benefit from other city, town or local services.
Loading Data...
|
|

Community information and market data Powered by Onboard Informatics. Copyright ©2024 Onboard Informatics. Information is deemed reliable but not guaranteed.
This information is provided for general informational purposes only and should not be relied on in making any home-buying decisions. School information does not guarantee enrollment. Contact a local real estate professional or the school district(s) for current information on schools. This information is not intended for use in determining a person’s eligibility to attend a school or to use or benefit from other city, town or local services.
Loading Data...
|
|

Community information and market data Powered by Onboard Informatics. Copyright ©2024 Onboard Informatics. Information is deemed reliable but not guaranteed.
This information is provided for general informational purposes only and should not be relied on in making any home-buying decisions. School information does not guarantee enrollment. Contact a local real estate professional or the school district(s) for current information on schools. This information is not intended for use in determining a person’s eligibility to attend a school or to use or benefit from other city, town or local services.
PHOTO GALLERY
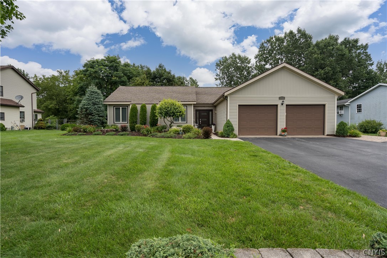
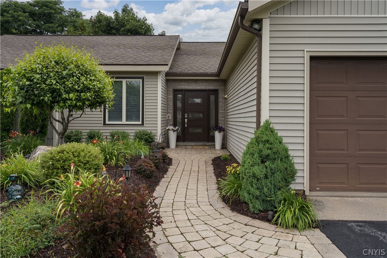
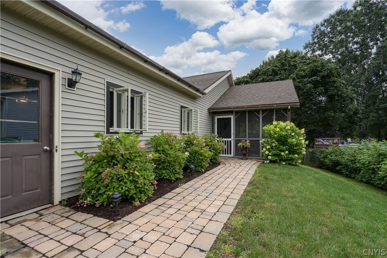
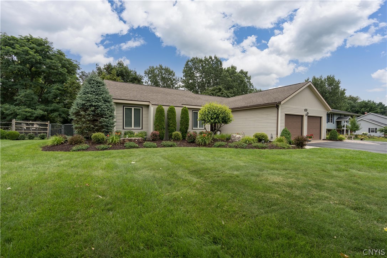
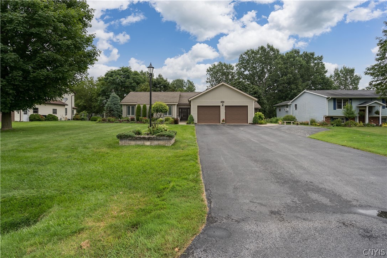

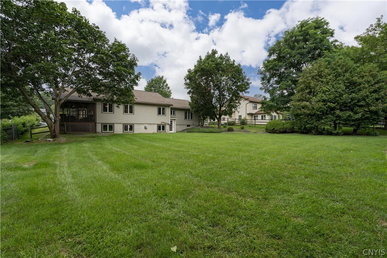

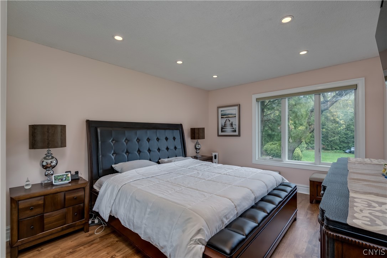
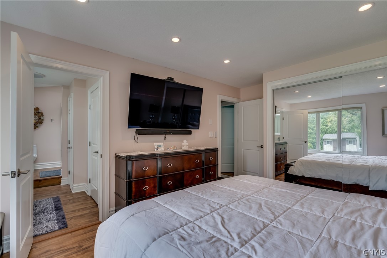
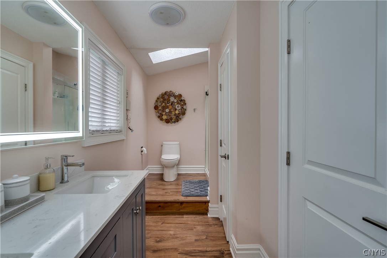
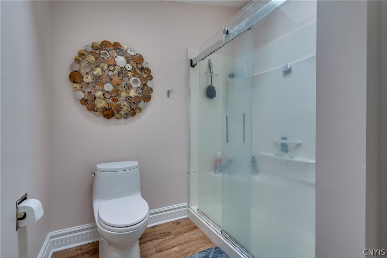
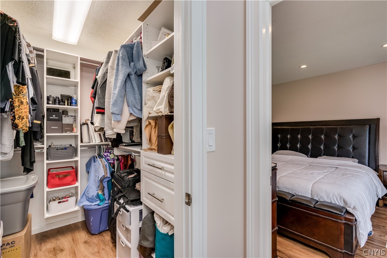

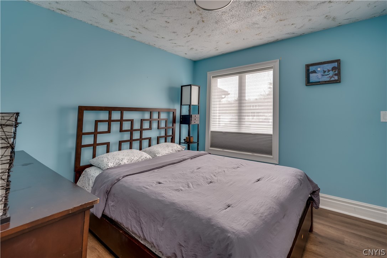


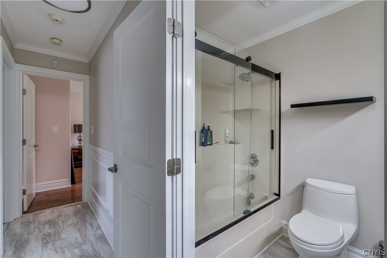

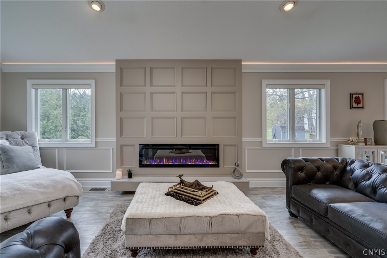
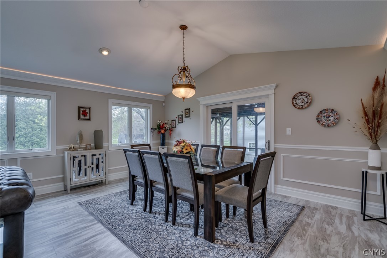
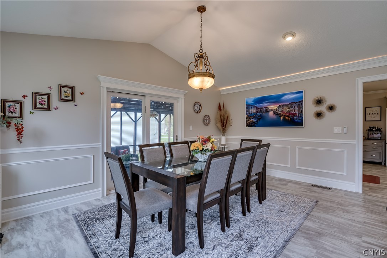
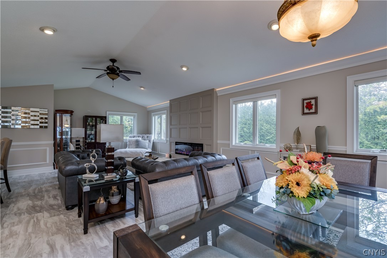


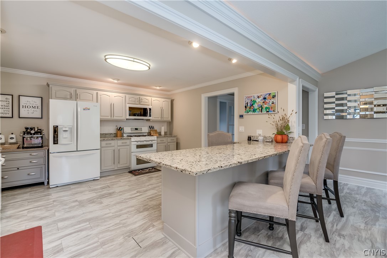
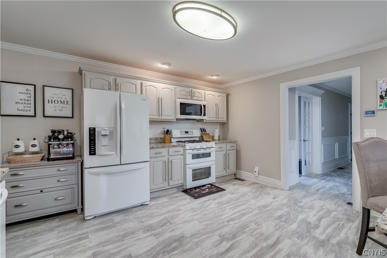
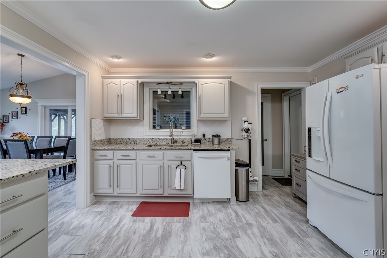
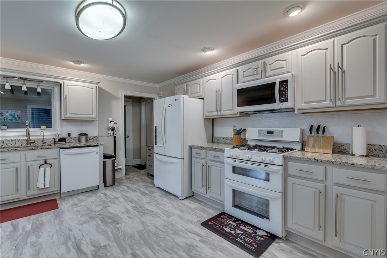
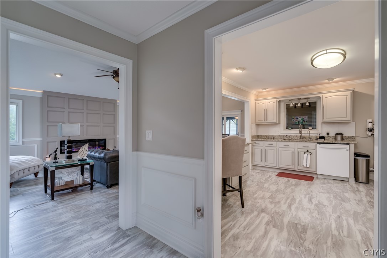
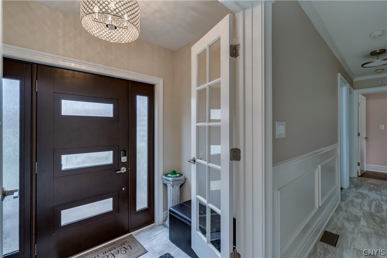
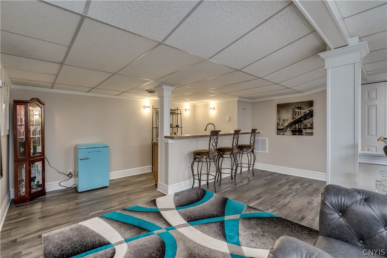

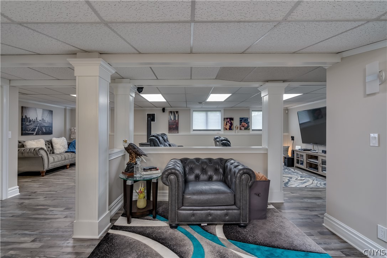


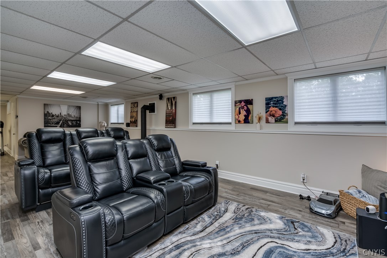
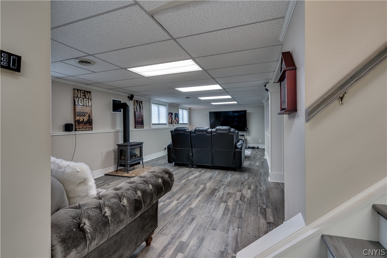
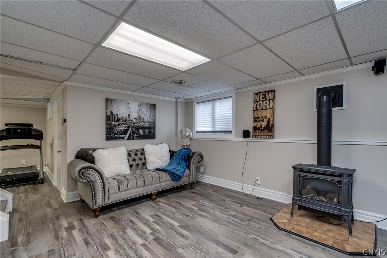


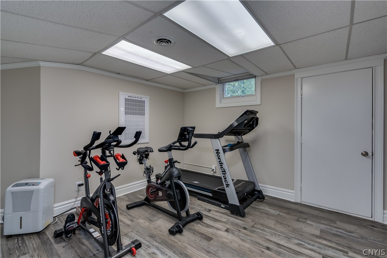

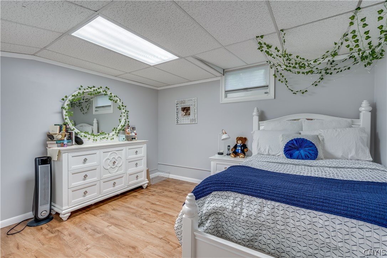
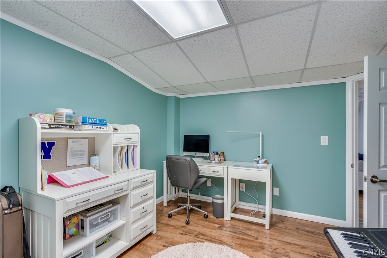
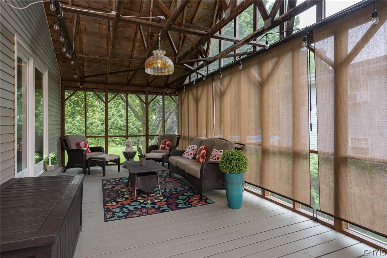

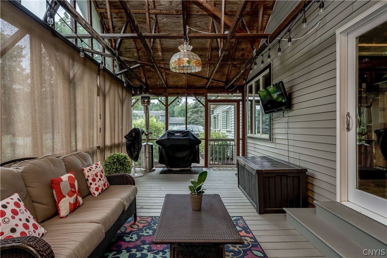

Listed By: Marble Key Realty LLC


