212 Van Buren Street, Jamestown (14701)
$299,500
PROPERTY DETAILS
| Address: |
view address Jamestown, NY 14701 Map Location |
Features: | Forced Air, Garage, Multi-level |
|---|---|---|---|
| Bedrooms: | 5 | Bathrooms: | 4 (full: 3, half: 1) |
| Square Feet: | 2,540 sq.ft. | Lot Size: | 0.17 acres |
| Year Built: | 1920 | Property Type: | Single Family Residence |
| School District: | Jamestown | County: | Chautauqua |
| List Date: | 2024-04-10 | Listing Number: | R1529584 |
| Listed By: | Howard Hanna Holt - Lakewood | Listing Office: | 716-640-1395 |
| Virtual Tour: | Click Here |
PROPERTY DESCRIPTION
Welcome to 212 Van Buren Street built in 1920 by renowned architects Ellis Beck & Norman Tinkham, Colonial Revival. Historic district, marker noting home's relevance. Meticulously restored by current owner & architectural designer. Historic highlights include, original hardwood floors throughout, crown moldings, door knobs, custom fire place mantels. Entering the original front door is an astonishing grand staircase. Wide case openings visually connects the spacious entry. Living room with fireplace with new gas insert, built-in bookcase. Solarium with french doors, leading out to a patio. Elegant formal dining room. The kitchen has been completely renovated. New Cabinetry, quartz countertop, apron front farmer's sink, generous island with seating, decorative hood over gas range, built in microwave, dishwasher, crown molding, wood flooring, windows, coffee bar, updated electric & plumbing. Back entry with new heated tile floor, half bath. Second floor, 4 bedrooms, primary has updated attached bath, & Jack Jill Bath. Third floor 5th bedroom, bath, storage, cedar closets. Basement partially finished, laundry room, sauna.
Interior
| Ceramic Tile Flooring: | Yes | Dishwasher: | Yes |
| Fireplace: | Yes | Forced Air: | Yes |
| Hardwood Floors: | Yes | Microwave Oven: | Yes |
| Natural Gas Heat: | Yes | Oven: | Yes |
| Radiant Heat: | Yes | Range: | Yes |
| Refrigerator: | Yes |
Exterior
| Asphalt Roof: | Yes | Automatic Garage Door Opener: | Yes |
| Garage Size: | 2.00 | Living Square Feet: | 2,540.00 |
| Patio: | Yes | Shared Driveway: | Yes |
| Style: | Colonial, Historic Antique, Two Story | Wood Exterior: | Yes |
Property and Lot Details
| Elementary School: | Samuel G Love Elementary | High School: | Jamestown High |
| Lot Acres: | 0.17 | Lot Dimension: | 100X108 |
| Lot Sqft: | 7,539.00 | Middle School: | Washington Middle |
| Public Water: | Yes | School District: | Jamestown |
| Taxes: | 6,392.00 | Transaction Type: | Sale |
| Year Built: | 1920 |

Community information and market data Powered by Onboard Informatics. Copyright ©2024 Onboard Informatics. Information is deemed reliable but not guaranteed.
This information is provided for general informational purposes only and should not be relied on in making any home-buying decisions. School information does not guarantee enrollment. Contact a local real estate professional or the school district(s) for current information on schools. This information is not intended for use in determining a person’s eligibility to attend a school or to use or benefit from other city, town or local services.
Loading Data...
|
|

Community information and market data Powered by Onboard Informatics. Copyright ©2024 Onboard Informatics. Information is deemed reliable but not guaranteed.
This information is provided for general informational purposes only and should not be relied on in making any home-buying decisions. School information does not guarantee enrollment. Contact a local real estate professional or the school district(s) for current information on schools. This information is not intended for use in determining a person’s eligibility to attend a school or to use or benefit from other city, town or local services.
Loading Data...
|
|

Community information and market data Powered by Onboard Informatics. Copyright ©2024 Onboard Informatics. Information is deemed reliable but not guaranteed.
This information is provided for general informational purposes only and should not be relied on in making any home-buying decisions. School information does not guarantee enrollment. Contact a local real estate professional or the school district(s) for current information on schools. This information is not intended for use in determining a person’s eligibility to attend a school or to use or benefit from other city, town or local services.
PHOTO GALLERY
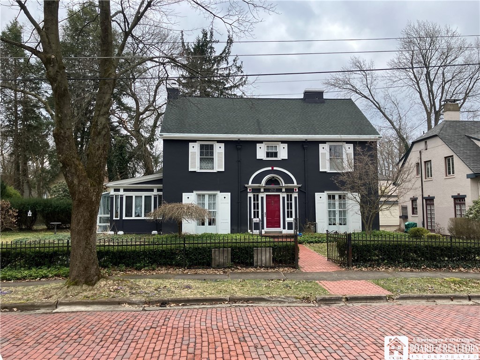


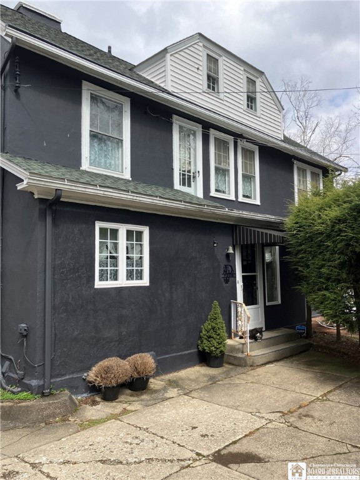
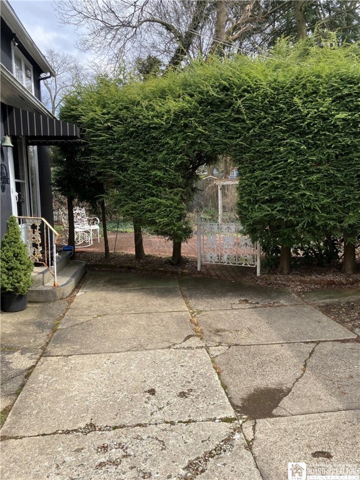
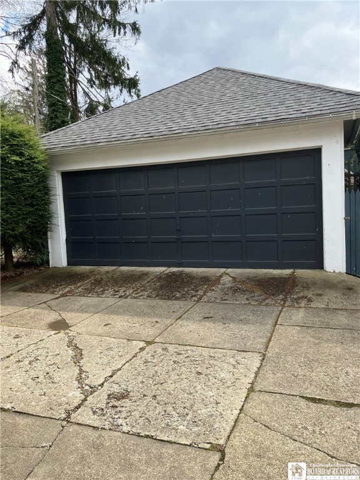

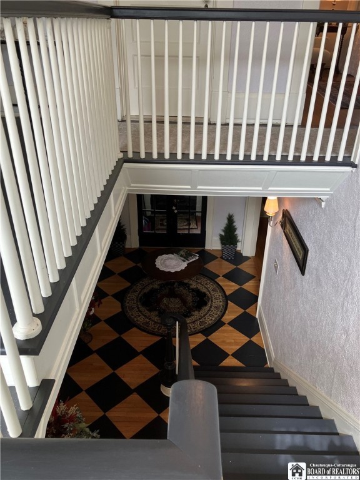

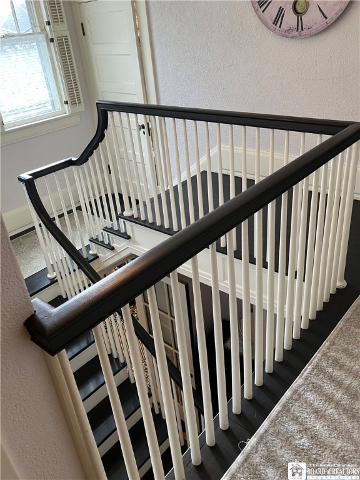


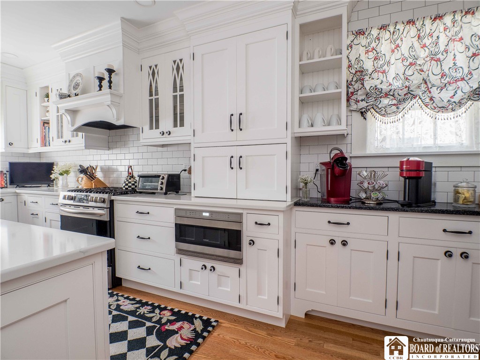

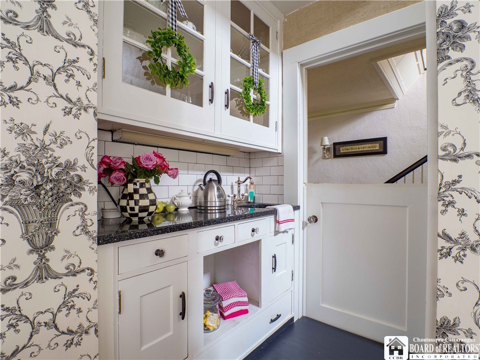

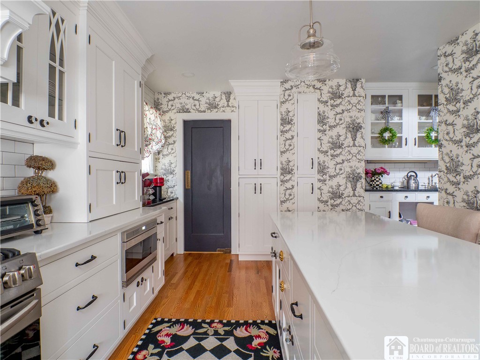
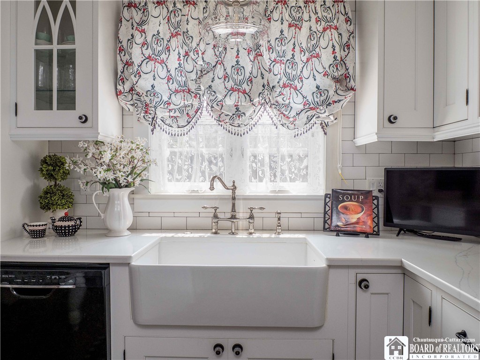

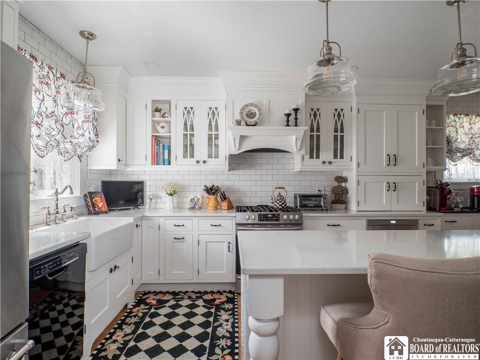
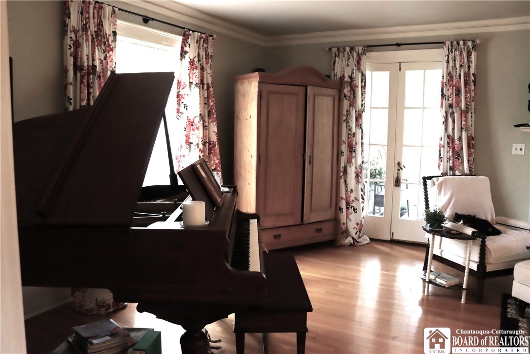
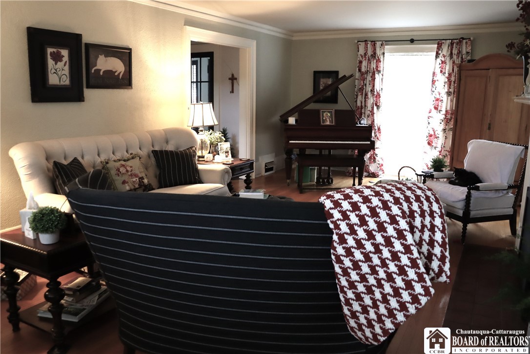



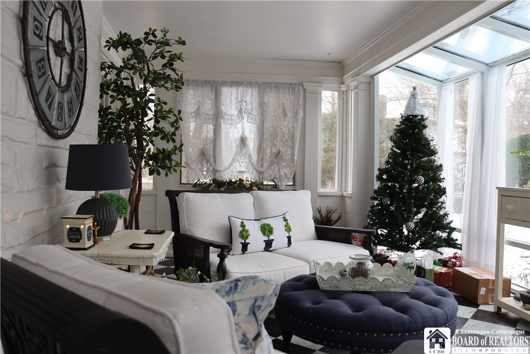


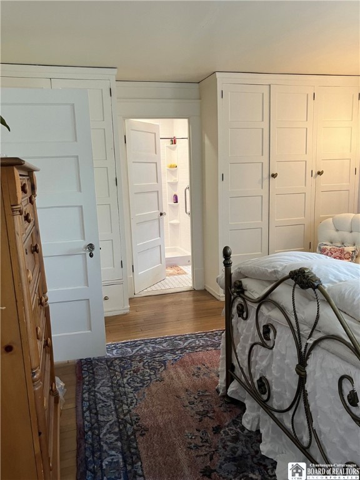
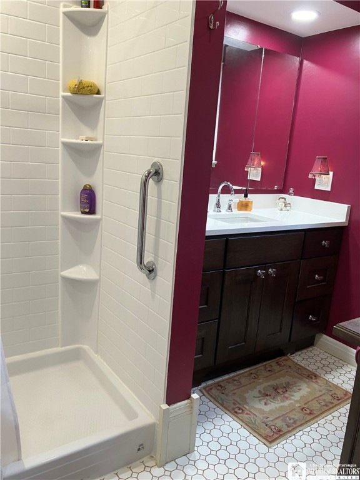

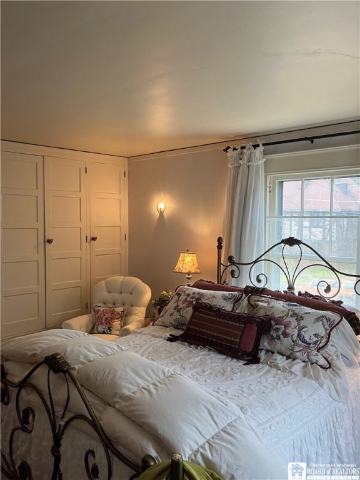

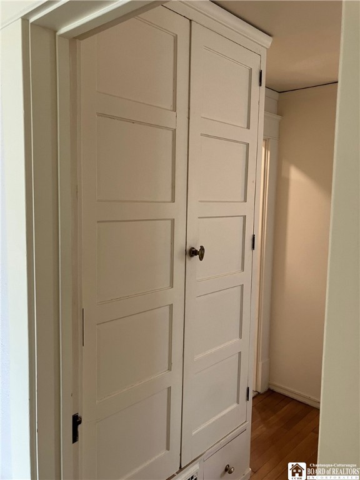


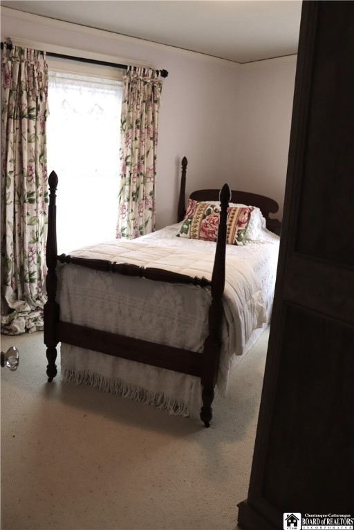


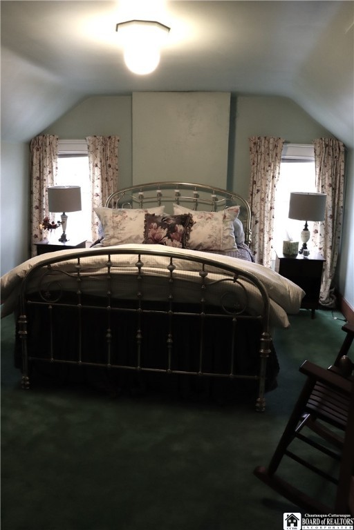
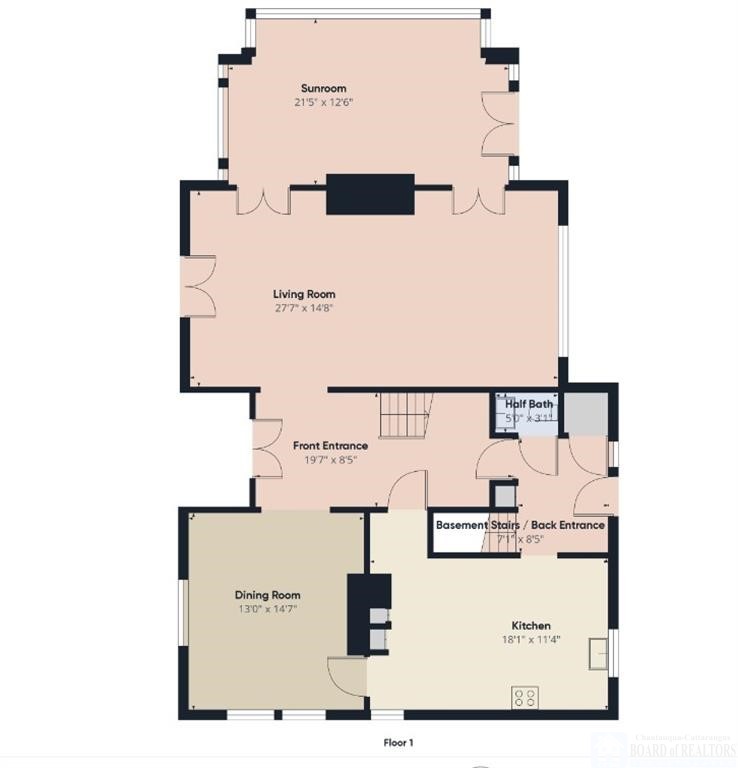
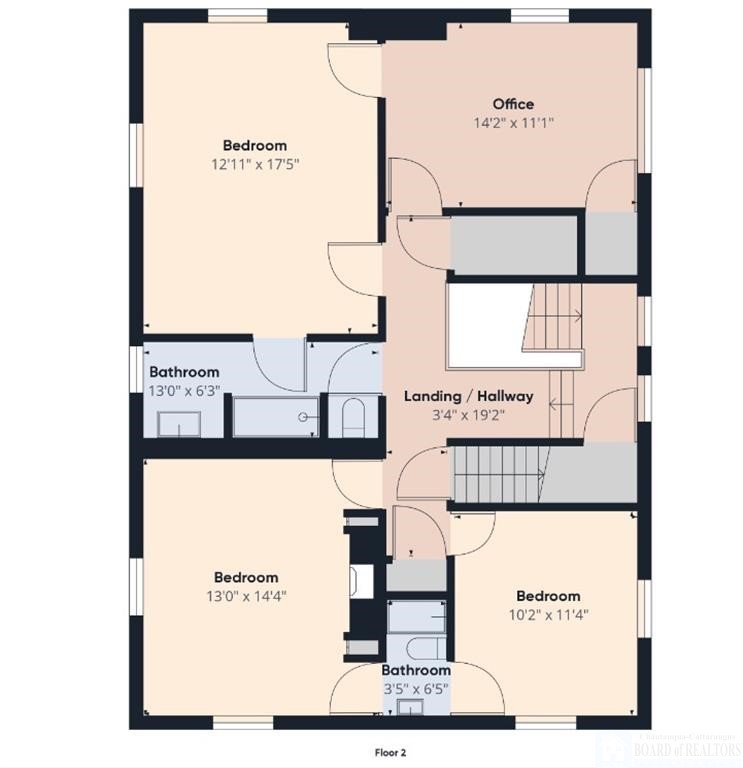

Listed By: Howard Hanna Holt - Lakewood
