1858 East River Road, Grand Island (14072)
$549,999
PROPERTY DETAILS
| Address: |
view address Grand Island, NY 14072 Map Location |
Features: | Forced Air, Garage, Watefront |
|---|---|---|---|
| Bedrooms: | 3 | Bathrooms: | 3 (full: 2, half: 1) |
| Square Feet: | 1,340 sq.ft. | Lot Size: | 2.89 acres |
| Year Built: | 1948 | Property Type: | Single Family Residence |
| Neighborhood: | Grand Island | School District: | Grand Island |
| County: | Erie | List Date: | 2024-04-22 |
| Listing Number: | B1533230 | Listed By: | HUNT Real Estate ERA |
PROPERTY DESCRIPTION
An incredible opportunity awaits! Step into this amazing waterfront property offering a breathtaking view of the Niagara River. Private dock with hoist frame. This split level property features 3 bedrooms, 2.5 baths, and situated on 2.98 acres of land. The bright open floor plan boasts a living room with vaulted ceilings and fireplace (NRC). Upper floor has two bedrooms, 1.5 baths. Large kitchen and dining area with lots of cabinet space. Sliding glass doors lead from the dining area to a spacious deck with an awning overlooking the backyard that extends to Staley Rd. Staley Rd has 203.6 feet of Frontage; room for two lots. The lower level includes a bedroom, a full bath, an office area, an entertainment area with glass block windows, laundry room, more storage and wine closet and an attached tandem garage that holds four cars with a Firestone Ultra ply TPO roof system. A detached 24 x 28 x 12 Pole Barn/Second Garage with parking for four cars in tandem style. Plenty of storage and parking. Property is sold as is.
Similar Properties

1952 East River Road
Grand Island, NY
$549,900
MLS #: B1532198
Listed By: Century 21 North East

280 Old Carriage House Road
Grand Island, NY
$590,500
MLS #: B1506281
Listed By: Forbes Capretto Homes

94 River Oaks Drive
Grand Island, NY
$505,000
MLS #: B1534449
Listed By: Hunt Real Estate ERA

Community information and market data Powered by Onboard Informatics. Copyright ©2024 Onboard Informatics. Information is deemed reliable but not guaranteed.
This information is provided for general informational purposes only and should not be relied on in making any home-buying decisions. School information does not guarantee enrollment. Contact a local real estate professional or the school district(s) for current information on schools. This information is not intended for use in determining a person’s eligibility to attend a school or to use or benefit from other city, town or local services.
Loading Data...
|
|

Community information and market data Powered by Onboard Informatics. Copyright ©2024 Onboard Informatics. Information is deemed reliable but not guaranteed.
This information is provided for general informational purposes only and should not be relied on in making any home-buying decisions. School information does not guarantee enrollment. Contact a local real estate professional or the school district(s) for current information on schools. This information is not intended for use in determining a person’s eligibility to attend a school or to use or benefit from other city, town or local services.
Loading Data...
|
|

Community information and market data Powered by Onboard Informatics. Copyright ©2024 Onboard Informatics. Information is deemed reliable but not guaranteed.
This information is provided for general informational purposes only and should not be relied on in making any home-buying decisions. School information does not guarantee enrollment. Contact a local real estate professional or the school district(s) for current information on schools. This information is not intended for use in determining a person’s eligibility to attend a school or to use or benefit from other city, town or local services.
PHOTO GALLERY
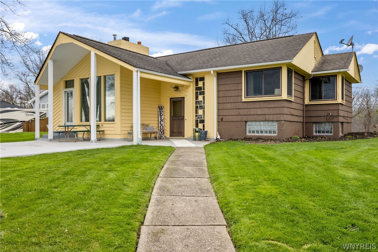
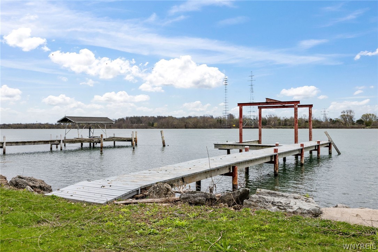
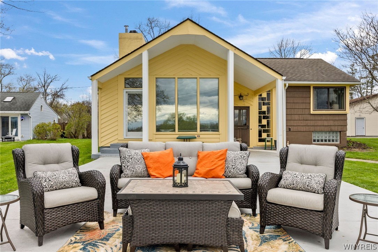
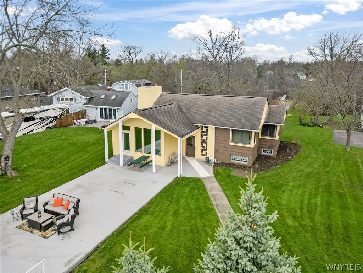
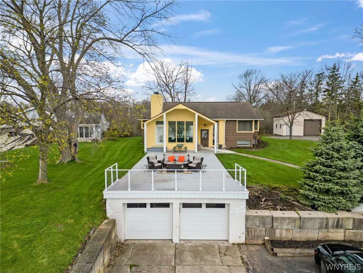
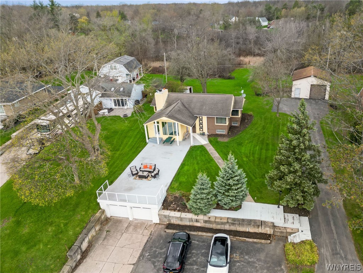
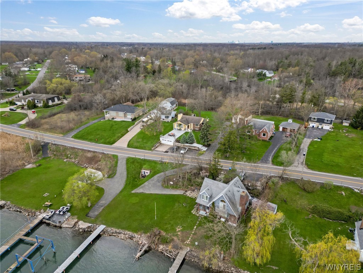
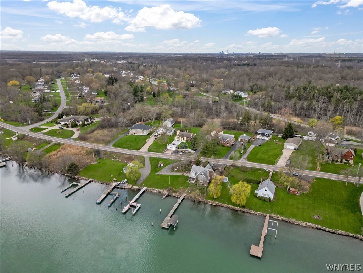
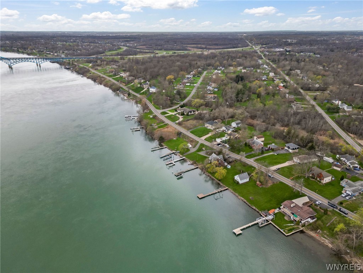
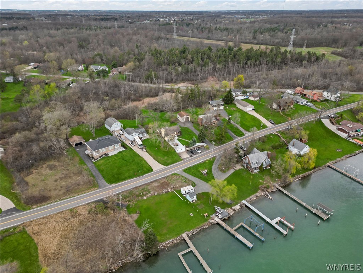
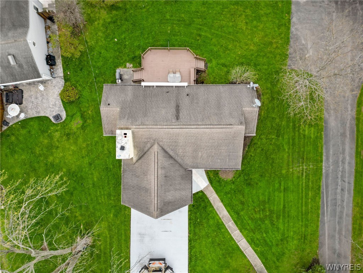


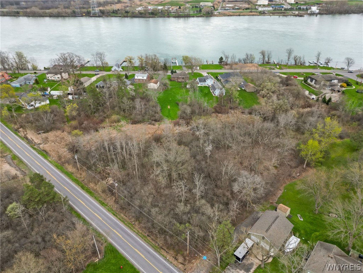
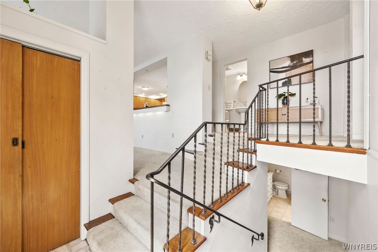
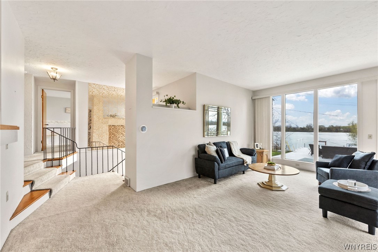
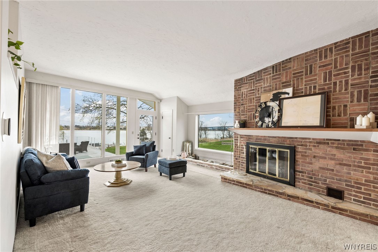
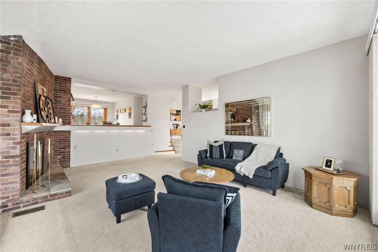
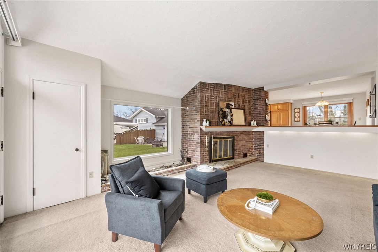
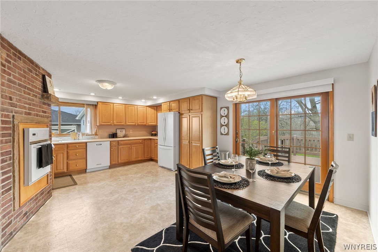

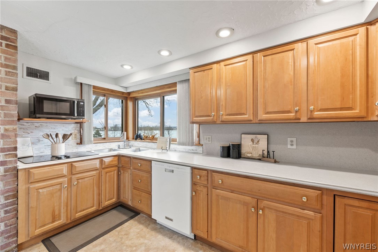
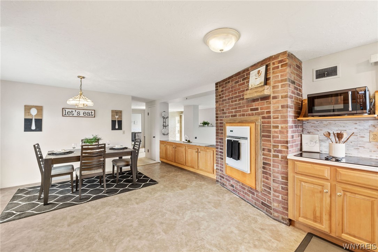
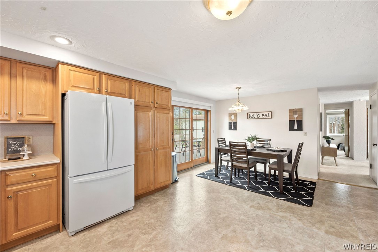

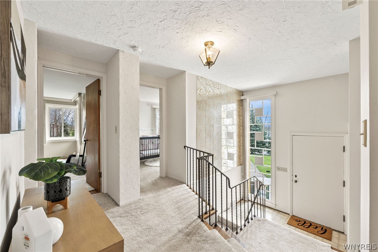
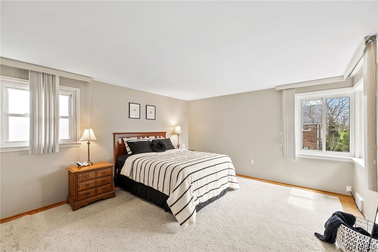
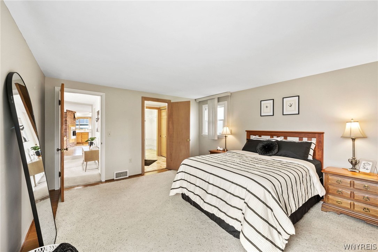
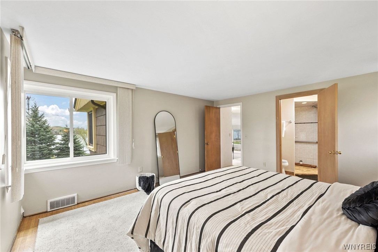
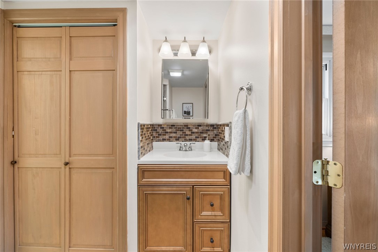
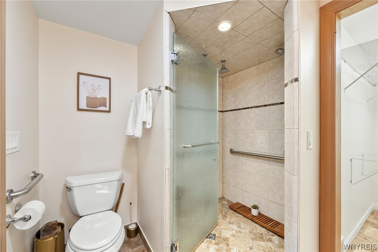
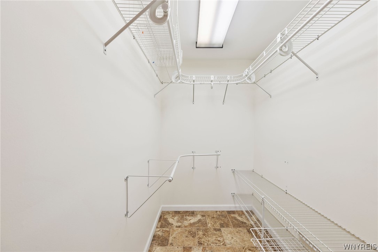
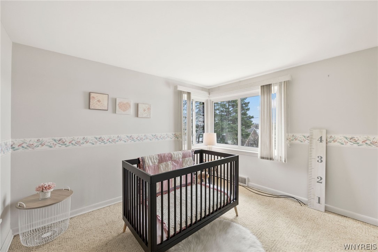
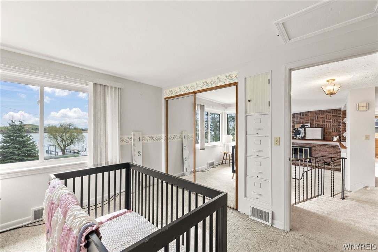

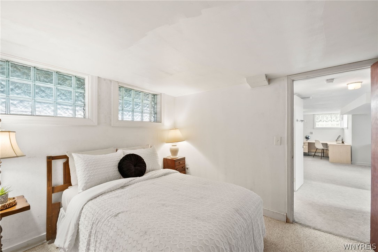
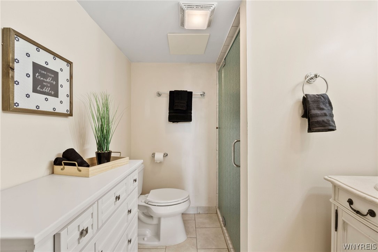
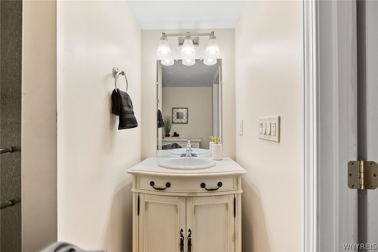
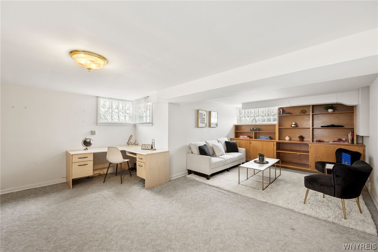


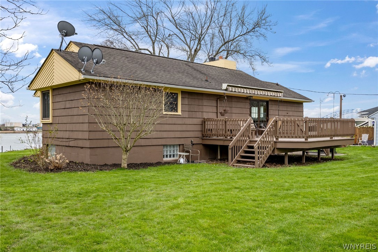
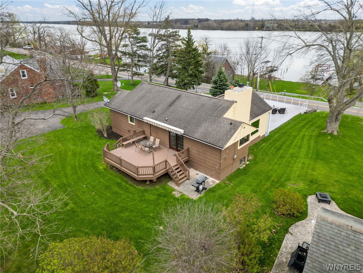
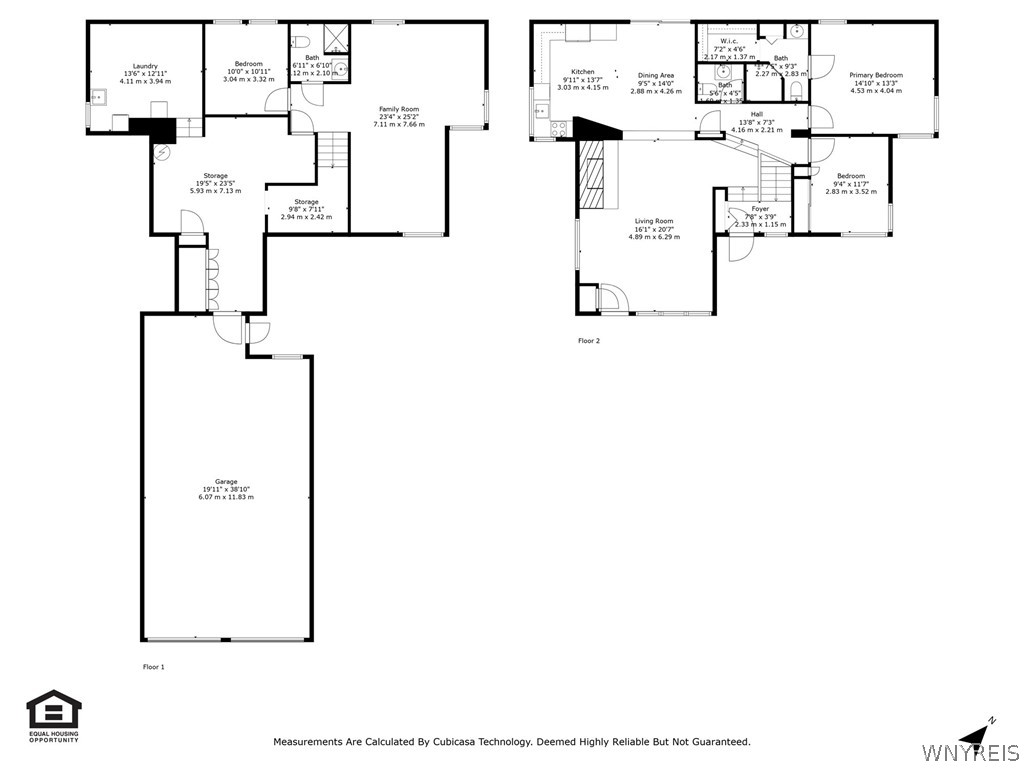


Listed By: HUNT Real Estate ERA
