94 N Main Street, Fairfield (13416)
$199,000
PROPERTY DETAILS
| Address: |
view address Fairfield, NY 13416 Map Location |
Features: | Forced Air, Garage, Multi-level |
|---|---|---|---|
| Bedrooms: | 4 | Bathrooms: | 2 (full: 1, half: 1) |
| Square Feet: | 1,525 sq.ft. | Lot Size: | 0.27 acres |
| Year Built: | 1900 | Property Type: | Single Family Residence |
| School District: | West Canada Valley | County: | Herkimer |
| List Date: | 2024-02-19 | Listing Number: | S1521997 |
| Listed By: | River Hills Properties LLC Lf | Virtual Tour: | Click Here |
PROPERTY DESCRIPTION
Now active on the market is a 1,525 SqFt Middleville home, a turnkey 4-bedroom property residing on .27 of an acre while combining a spacious interior with an amenity-filled exterior! The front-door entrances lead into the living room & dining room, showcasing the home’s combination of quality & comfortability. The large kitchen is lit up by natural & recessed lighting, radiating an appealing glow off of the sharp woodwork. The kitchen provides the potential ability of attached dining space to complement the formal dining room if desired. The 1st floor also holds a half bathroom with laundry hookups, as well as an additional common room suitable for work space or recreation. The 4 spacious bedrooms reside on the 2nd floor, along with the full bathroom. The 4 bedrooms are layered with plush carpet, while beautiful vinyl flooring layers the 1st floor. The property comes with no shortage of storage abilities, with ample space provided in the attic, full basement, attached garage, & the detached garage! The garages provide parking convenience with multiple spaces to store your vehicle, as well as providing additional workshop space if desired.

Community information and market data Powered by Onboard Informatics. Copyright ©2024 Onboard Informatics. Information is deemed reliable but not guaranteed.
This information is provided for general informational purposes only and should not be relied on in making any home-buying decisions. School information does not guarantee enrollment. Contact a local real estate professional or the school district(s) for current information on schools. This information is not intended for use in determining a person’s eligibility to attend a school or to use or benefit from other city, town or local services.
Loading Data...
|
|

Community information and market data Powered by Onboard Informatics. Copyright ©2024 Onboard Informatics. Information is deemed reliable but not guaranteed.
This information is provided for general informational purposes only and should not be relied on in making any home-buying decisions. School information does not guarantee enrollment. Contact a local real estate professional or the school district(s) for current information on schools. This information is not intended for use in determining a person’s eligibility to attend a school or to use or benefit from other city, town or local services.
Loading Data...
|
|

Community information and market data Powered by Onboard Informatics. Copyright ©2024 Onboard Informatics. Information is deemed reliable but not guaranteed.
This information is provided for general informational purposes only and should not be relied on in making any home-buying decisions. School information does not guarantee enrollment. Contact a local real estate professional or the school district(s) for current information on schools. This information is not intended for use in determining a person’s eligibility to attend a school or to use or benefit from other city, town or local services.
PHOTO GALLERY
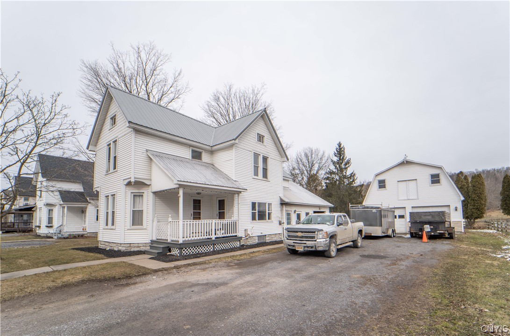
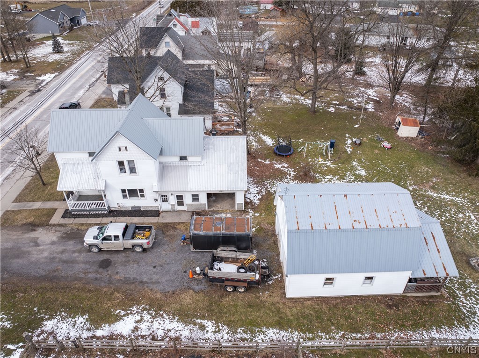
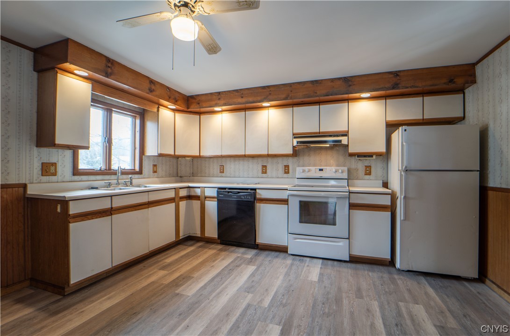
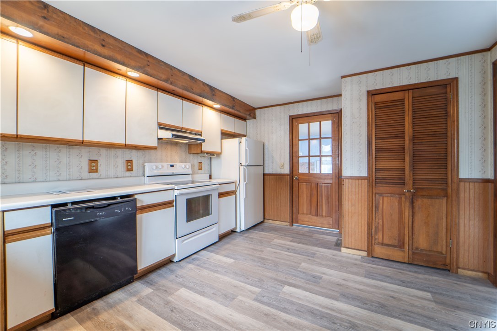

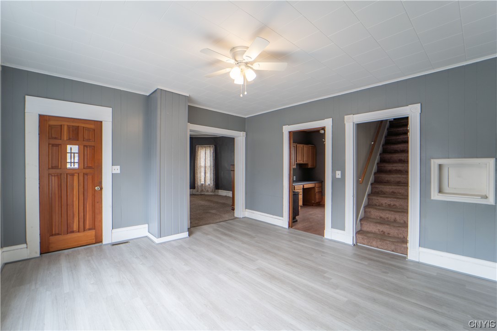
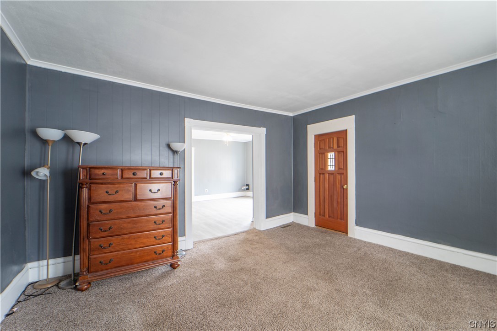
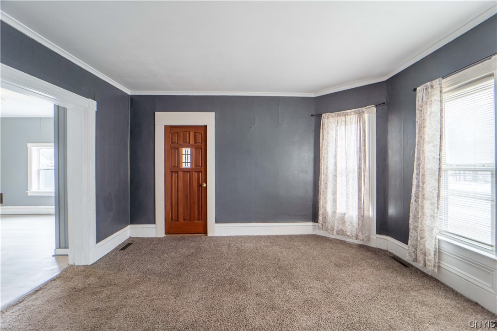




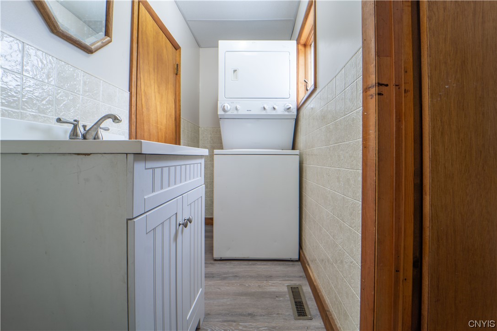

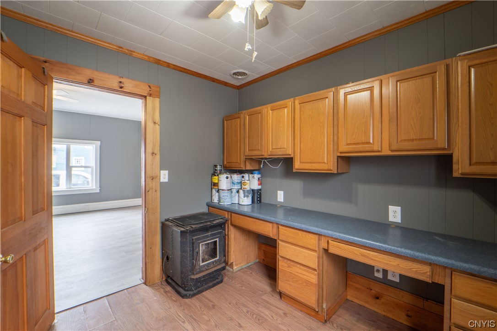

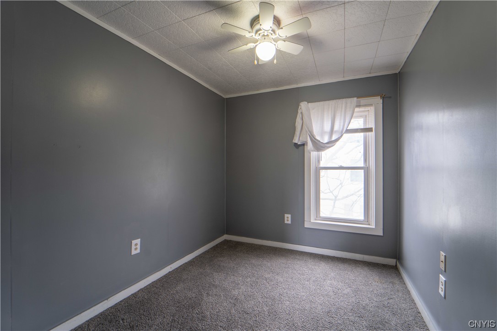
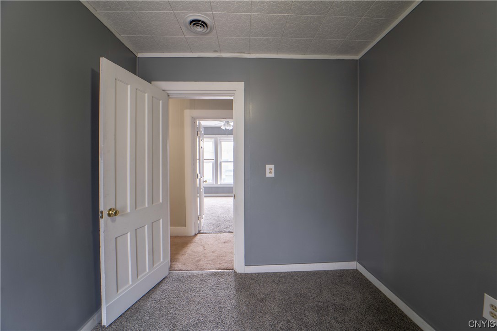
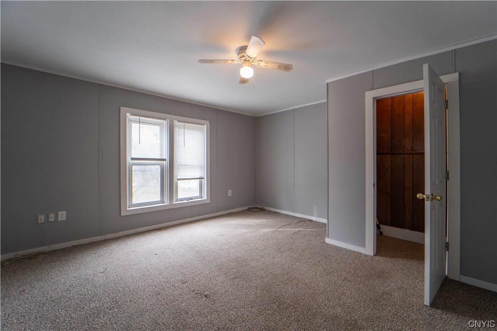


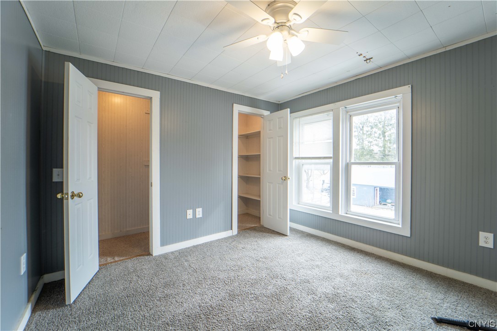
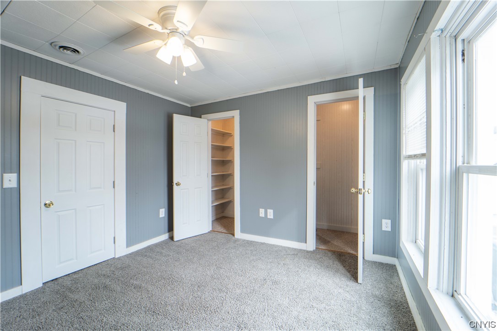




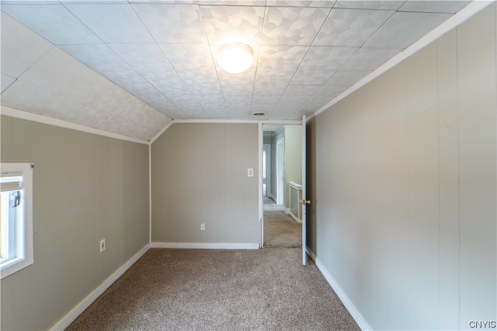

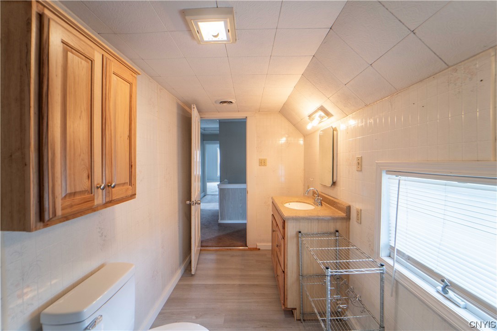





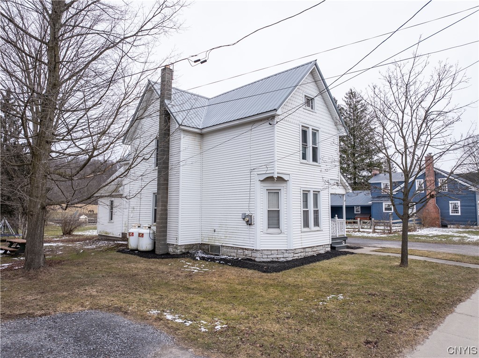
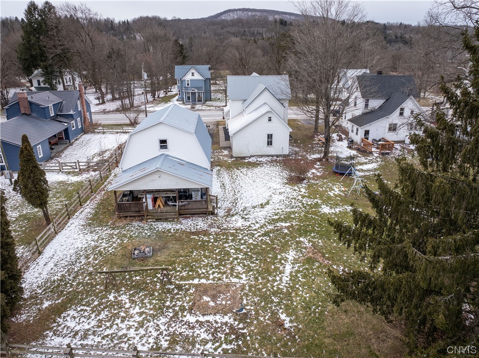



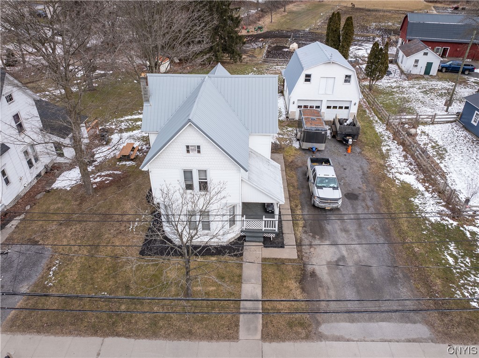



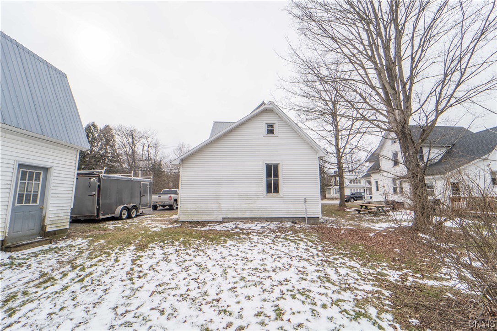

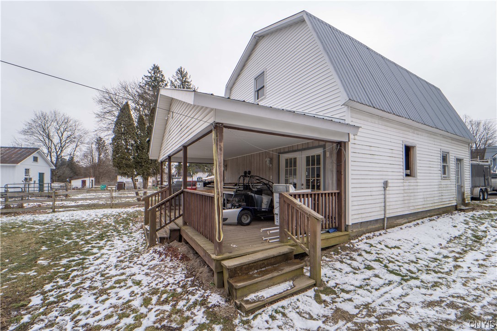




Listed By: River Hills Properties LLC Lf
