6575 Meghan Rose Way, Clarence (14051)
$2,675,000
PROPERTY DETAILS
| Address: |
view address Clarence, NY 14051 Map Location |
Features: | Air Conditioning, Balcony, Garage, Multi-level |
|---|---|---|---|
| Bedrooms: | 6 | Bathrooms: | 8 (full: 6, half: 2) |
| Square Feet: | 8,103 sq.ft. | Lot Size: | 3.67 acres |
| Year Built: | 2007 | Property Type: | Single Family Residence |
| Neighborhood: | Meghan Rose Way | School District: | Clarence |
| County: | Erie | List Date: | 2024-04-19 |
| Listing Number: | B1532896 | Listed By: | HUNT Real Estate ERA |
| Virtual Tour: | Click Here |
PROPERTY DESCRIPTION
Incredible Estate property in exclusive gated community! Elevator services all three levels of this gracious Natalie-built home. Main floor: Double height foyer, gorgeous Living Room, formal Dining Room w Butlers Pantry, open Family Room, Gourmet Kitchen; 2 powder rooms; Stunning Home theater; Billiard Room, Mud Room. Second floor has beautiful Primary Bedroom Suite with lavish bath, sauna, amenities. Separate Exercise Room plus Office/Den. Lower walk-out level boasts an additional 3100 sqft of entertaining space, handsomely crafted woods, slate floor. Another full bath plus spacious Nanny/ Caregiver suite. Showstopping Beauty Pool 50'x20' with slide, fire feature, jacuzzi. Full size basketball court (could be tennis, pickleball). Two oversize garages. Wonderfully situated on cul-de-sac on a 3.4acre lot. Convenient location, Clarence Central Schools. Too many luxury features to itemize, all with beautiful finishes in a home flooded with natural light. This is a very special and unique opportunity!!!

Community information and market data Powered by Onboard Informatics. Copyright ©2024 Onboard Informatics. Information is deemed reliable but not guaranteed.
This information is provided for general informational purposes only and should not be relied on in making any home-buying decisions. School information does not guarantee enrollment. Contact a local real estate professional or the school district(s) for current information on schools. This information is not intended for use in determining a person’s eligibility to attend a school or to use or benefit from other city, town or local services.
Loading Data...
|
|

Community information and market data Powered by Onboard Informatics. Copyright ©2024 Onboard Informatics. Information is deemed reliable but not guaranteed.
This information is provided for general informational purposes only and should not be relied on in making any home-buying decisions. School information does not guarantee enrollment. Contact a local real estate professional or the school district(s) for current information on schools. This information is not intended for use in determining a person’s eligibility to attend a school or to use or benefit from other city, town or local services.
Loading Data...
|
|

Community information and market data Powered by Onboard Informatics. Copyright ©2024 Onboard Informatics. Information is deemed reliable but not guaranteed.
This information is provided for general informational purposes only and should not be relied on in making any home-buying decisions. School information does not guarantee enrollment. Contact a local real estate professional or the school district(s) for current information on schools. This information is not intended for use in determining a person’s eligibility to attend a school or to use or benefit from other city, town or local services.
PHOTO GALLERY
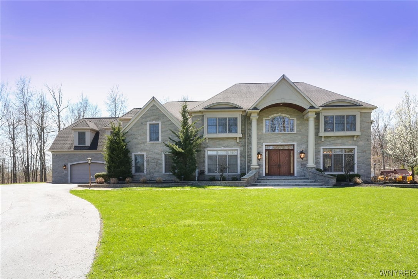
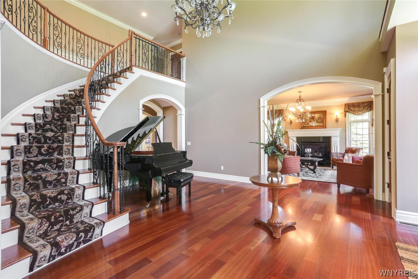
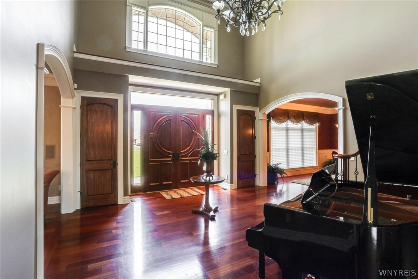
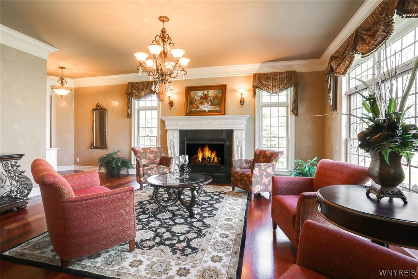
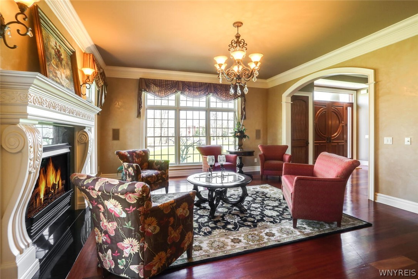
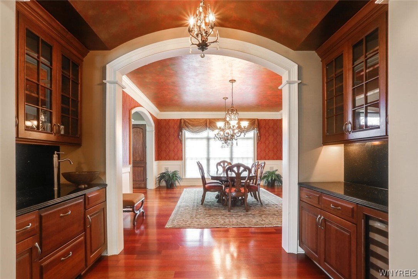
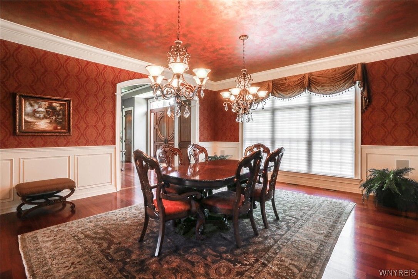


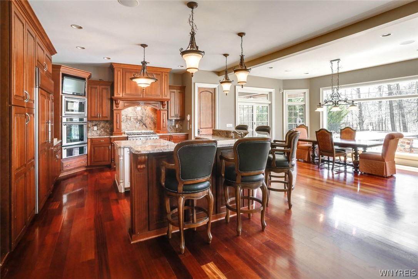
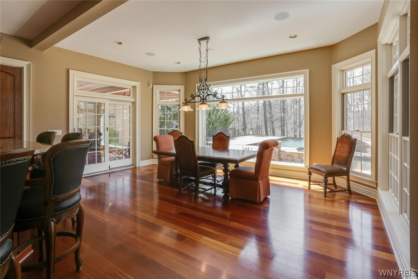


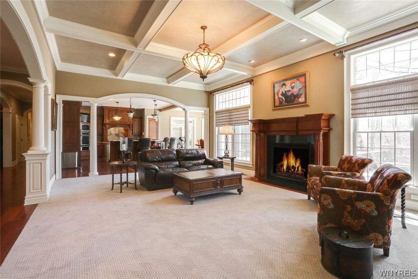

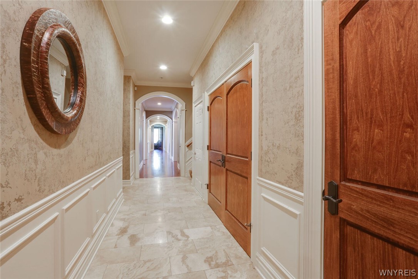
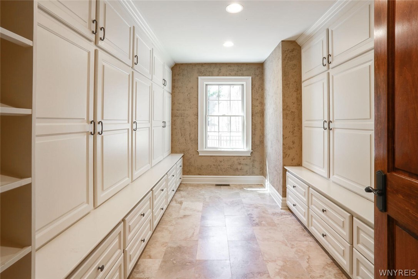

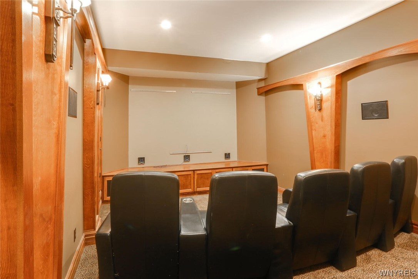
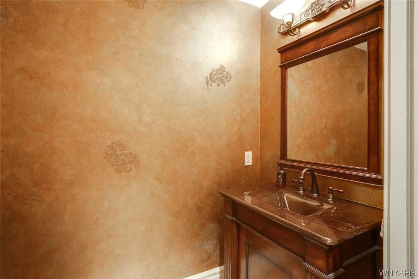
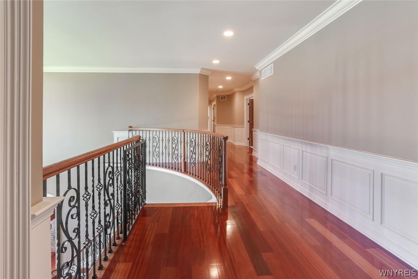
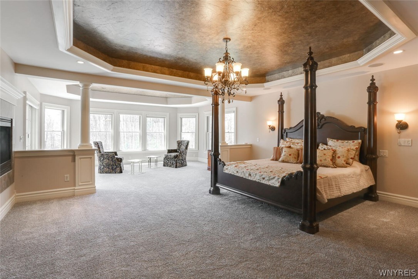
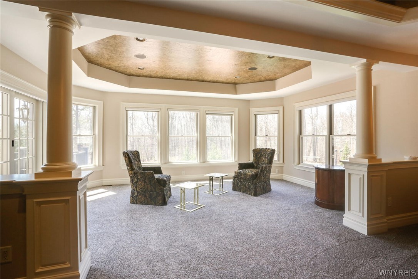
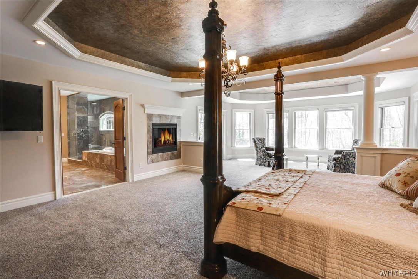

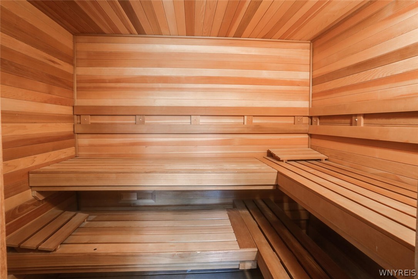

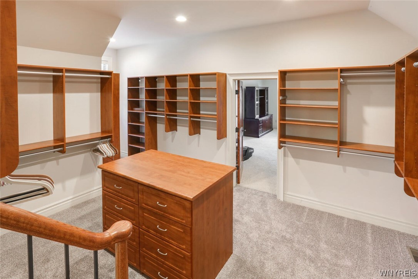
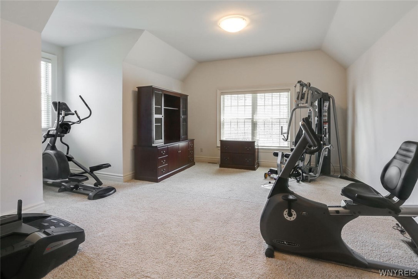
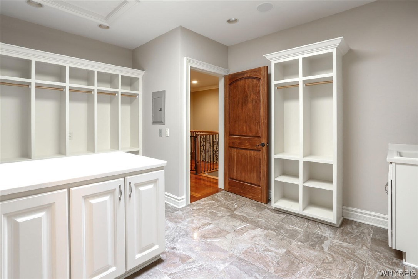
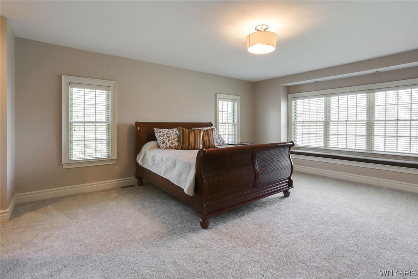
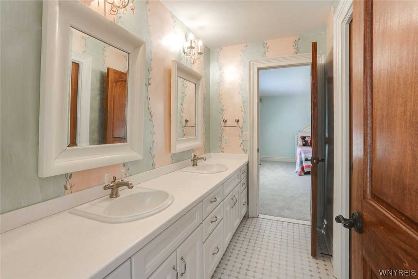
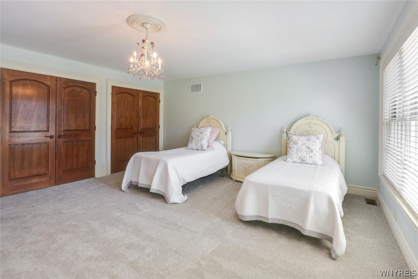



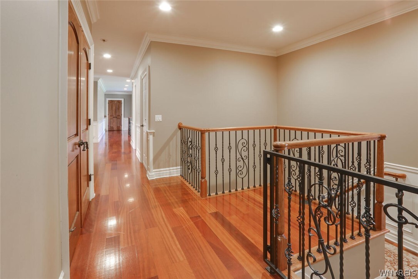
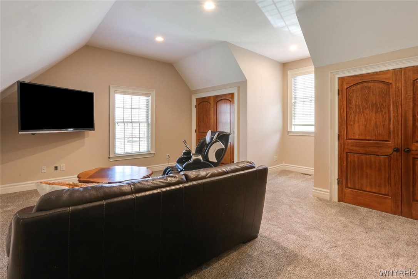
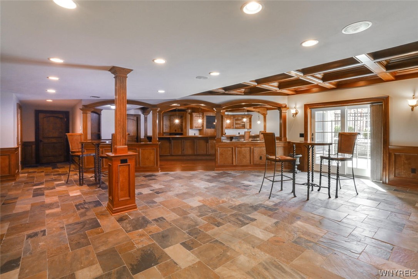



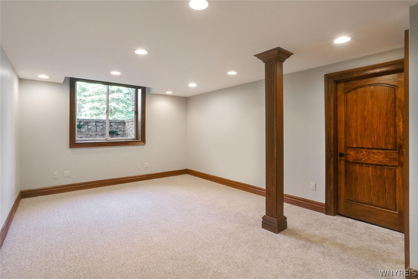


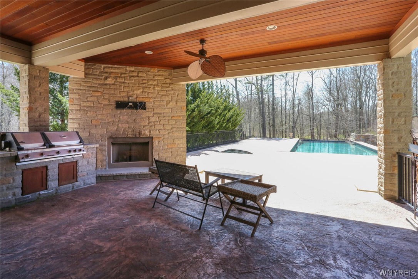
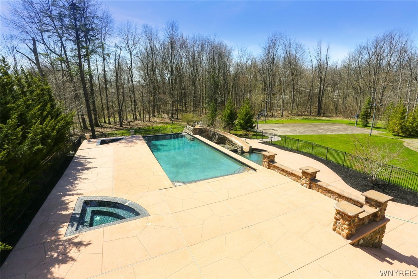

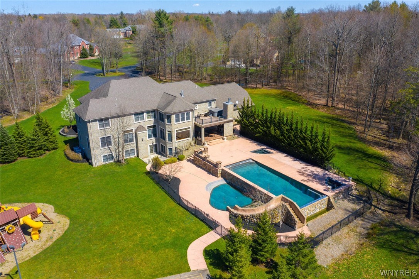


Listed By: HUNT Real Estate ERA
