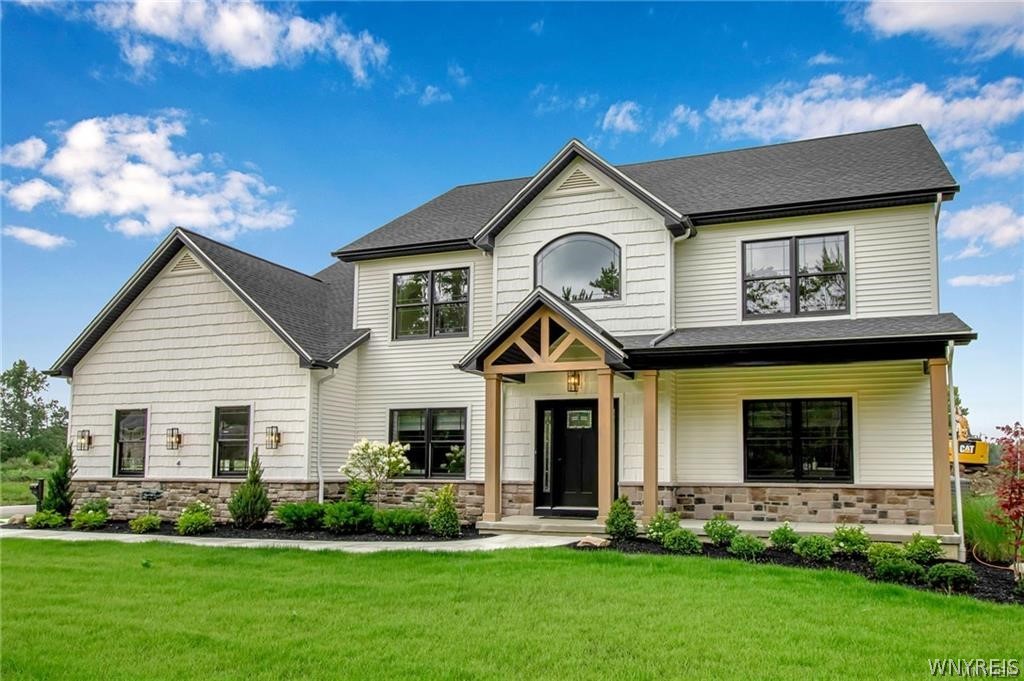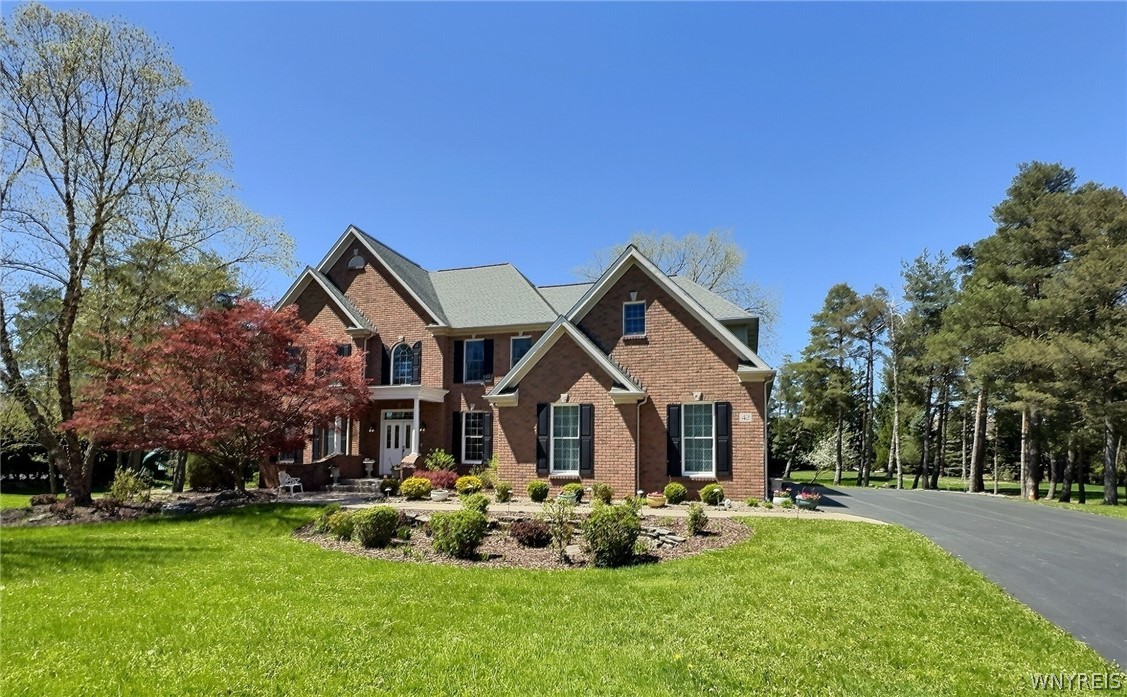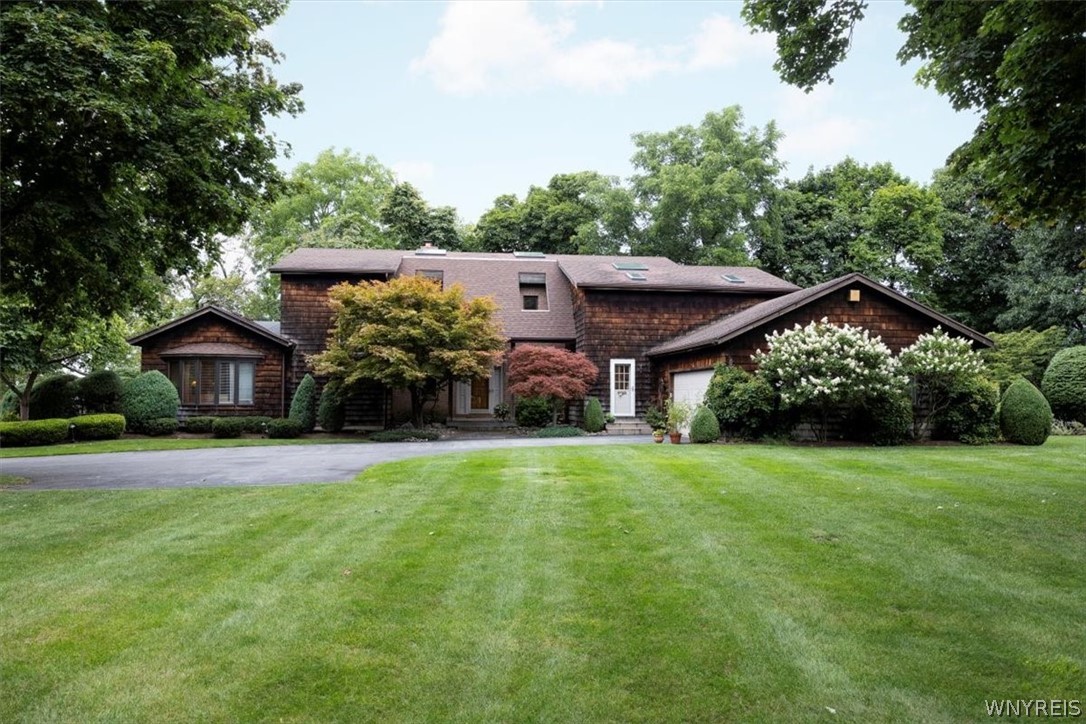66 Brownstone Ct, Amherst (14051)
$929,900
PROPERTY DETAILS
| Address: |
view address Amherst, NY 14051 Map Location |
Features: | Air Conditioning, Balcony, Forced Air, Garage, Multi-level |
|---|---|---|---|
| Bedrooms: | 5 | Bathrooms: | 5 (full: 4, half: 1) |
| Square Feet: | 5,069 sq.ft. | Lot Size: | 90X149 |
| Year Built: | 2007 | Property Type: | Single Family Residence |
| School District: | Williamsville | County: | Erie |
| List Date: | 2024-04-24 | Listing Number: | B1533827 |
| Listed By: | HUNT Real Estate ERA | Virtual Tour: | Click Here |
PROPERTY DESCRIPTION
Stately and distinguished describes this 5 bedroom 4 1/2 bath estate. Private cul de sac and Williamsville schools are just the start of what this home has to offer. The welcoming grand foyer provides tons of natural light. Beautiful hardwoods adorn the kitchen, living room and dining room. Elegant lighting throughout gives that decorators touch. Extra large first floor primary suite with fireplace gives that special ambiance along with Double sinks and the warmth of radiant floors in primary bath. Convenient, second-floor laundry is a bonus! Plenty of entertaining space both inside and out. Maintenance free decking walks out to a gorgeous, heated glamour pool. Sprinkler system along with 3 car garage. Your dream home awaits you!

Community information and market data Powered by Onboard Informatics. Copyright ©2024 Onboard Informatics. Information is deemed reliable but not guaranteed.
This information is provided for general informational purposes only and should not be relied on in making any home-buying decisions. School information does not guarantee enrollment. Contact a local real estate professional or the school district(s) for current information on schools. This information is not intended for use in determining a person’s eligibility to attend a school or to use or benefit from other city, town or local services.
Loading Data...
|
|

Community information and market data Powered by Onboard Informatics. Copyright ©2024 Onboard Informatics. Information is deemed reliable but not guaranteed.
This information is provided for general informational purposes only and should not be relied on in making any home-buying decisions. School information does not guarantee enrollment. Contact a local real estate professional or the school district(s) for current information on schools. This information is not intended for use in determining a person’s eligibility to attend a school or to use or benefit from other city, town or local services.
Loading Data...
|
|

Community information and market data Powered by Onboard Informatics. Copyright ©2024 Onboard Informatics. Information is deemed reliable but not guaranteed.
This information is provided for general informational purposes only and should not be relied on in making any home-buying decisions. School information does not guarantee enrollment. Contact a local real estate professional or the school district(s) for current information on schools. This information is not intended for use in determining a person’s eligibility to attend a school or to use or benefit from other city, town or local services.
PHOTO GALLERY
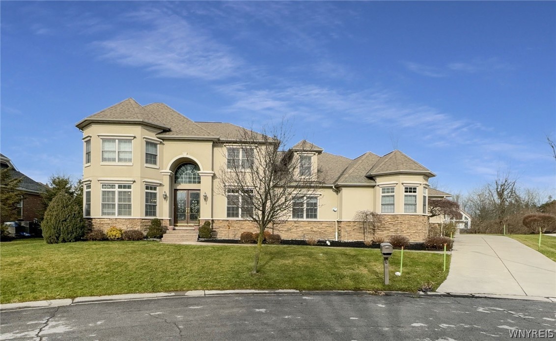


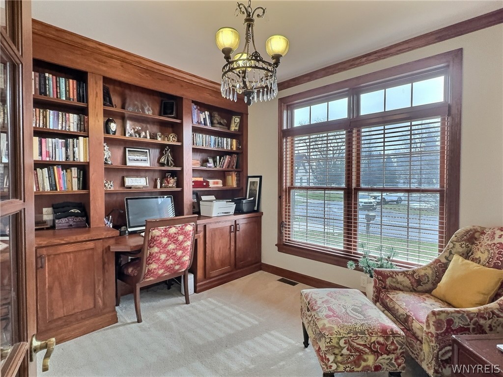

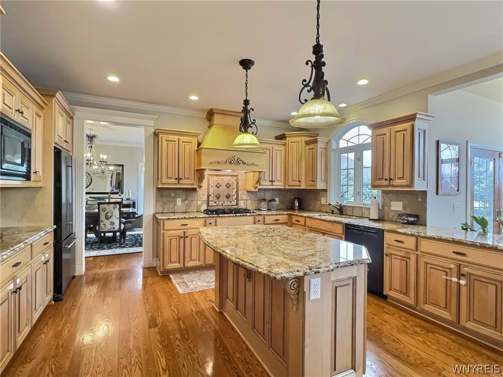
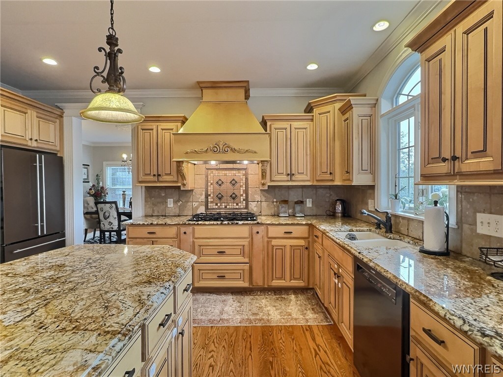




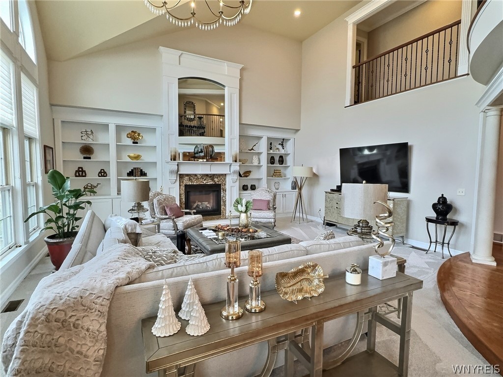

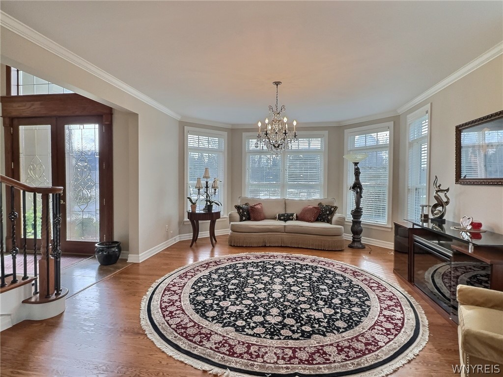


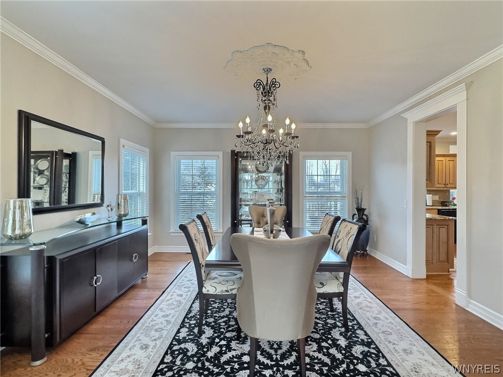
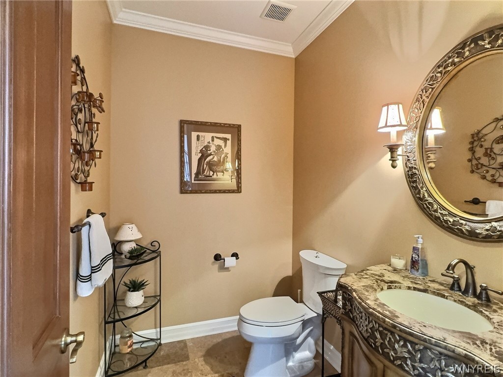
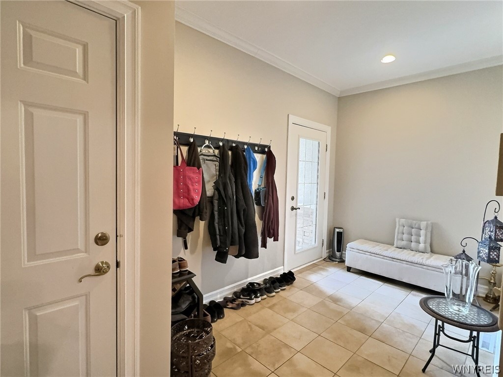




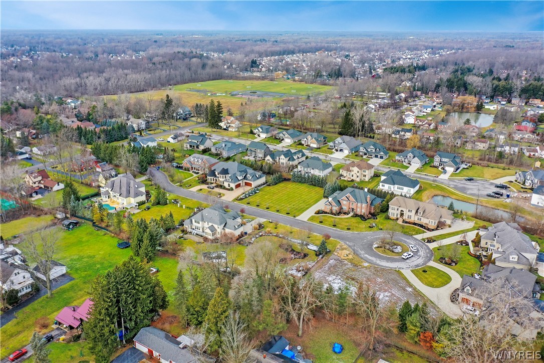
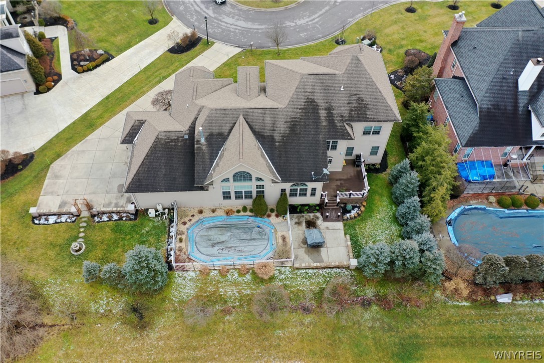

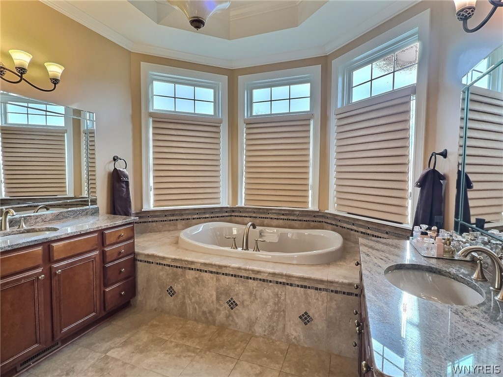


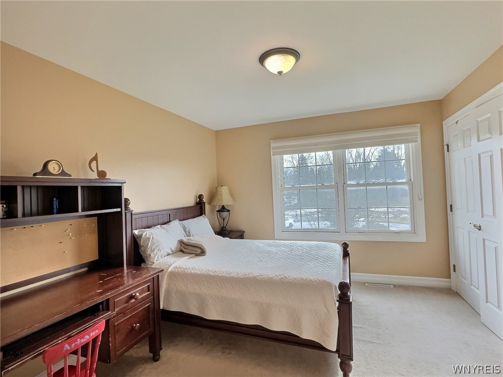
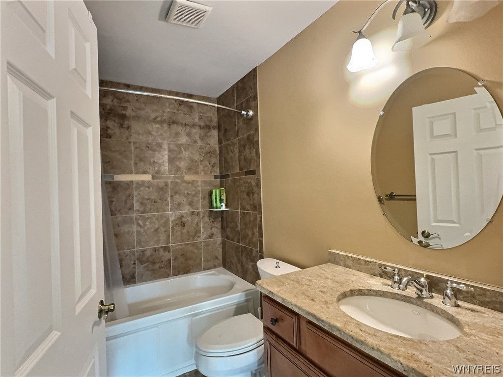
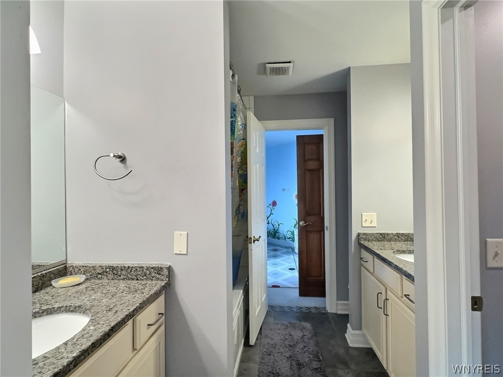
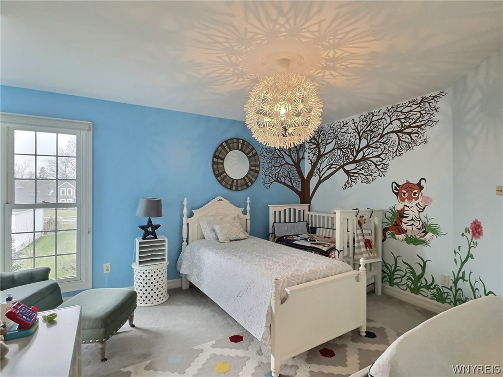


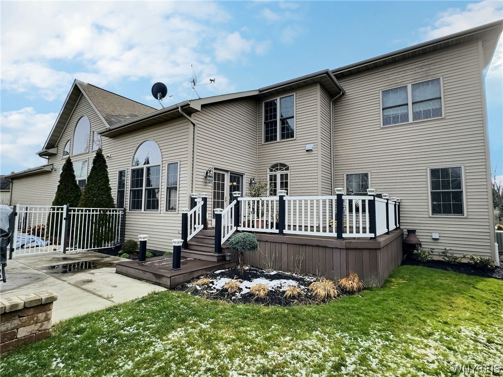

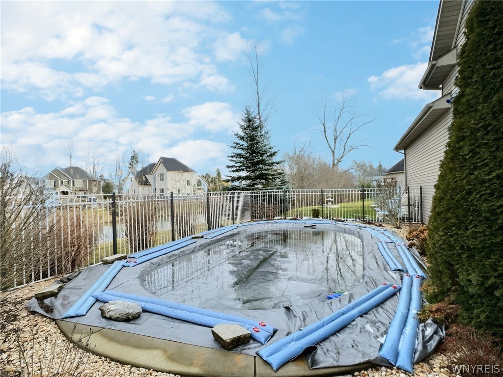

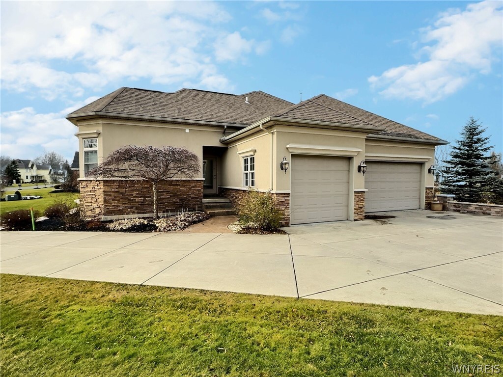

Listed By: HUNT Real Estate ERA

